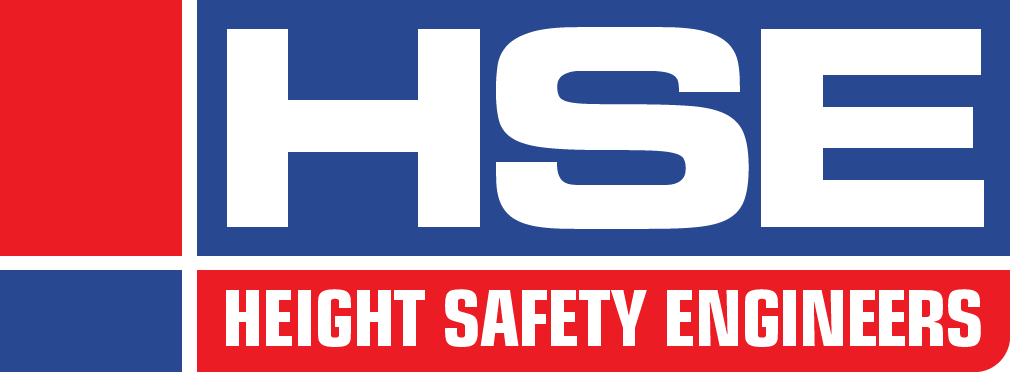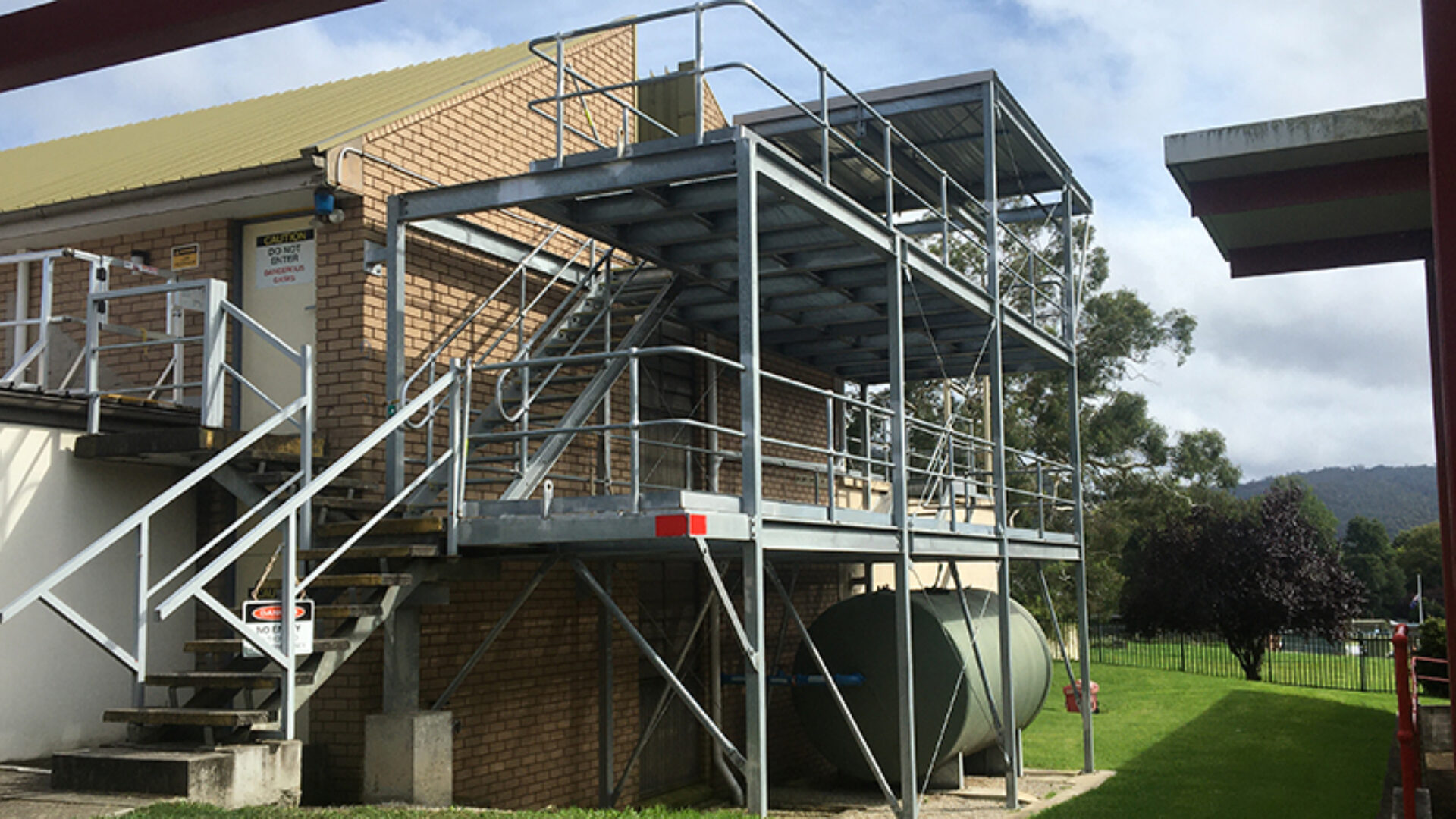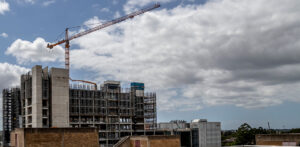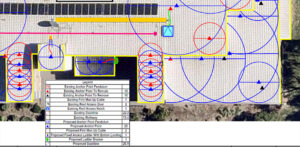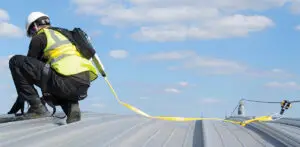Height Safety Engineers completed a full height safety and confined space access audit for this mines rescue station to provide safe training facilities for mines rescue workers.
The training facilities and buildings at this mine rescue station had been previously certified by a roofing company. Early in 2022, Height Safety Engineers was engaged to undertake a complete height safety and confined space access audit of the site, to confirm the existing system was complaint with the relevant Australian standards.
About the site
The mines rescue station is in New South Wales, in the centre of one of the state’s well-known mining districts.
The area has a rich mining history, dating back to the 1860s when coal was first mined for trading. Mining was an extremely dangerous occupation, and remains so today, and having professionals trained to perform rescue operations in the event of an accident on site is a critical role within that industry.
This site has been used as a base for mines rescue operations in the area since at least the 1950s, and possibly earlier.
The site has undergone the addition of many new buildings in that time, as well as the expansion of older buildings, and the construction of a training setup. The training setup allows rescue workers to simulate a range of emergency scenarios unique to working within the mining industry.
Checking the existing systems
There were three focus areas for the Height Safety Engineers technician when they arrived on the site. The first was the training set, designed to provide simulation mines rescue scenarios for the workers. Also on the site were two building complexes, with roof access and fall protection systems. These were used to effect maintenance tasks like gutter cleaning.
Over the course of a day, the technician inspected all three areas, taking measurements, notes, and photographs to create an accurate report of the systems and buildings on site for the report to the client.
Training tower
The exact age of the training tower is unknown; however, it was clear that it was originally built some time ago. The first issue noticed in the inspection was the construction of access stairs to the tower. The stairs are of an older style, comprised of concrete platforms.
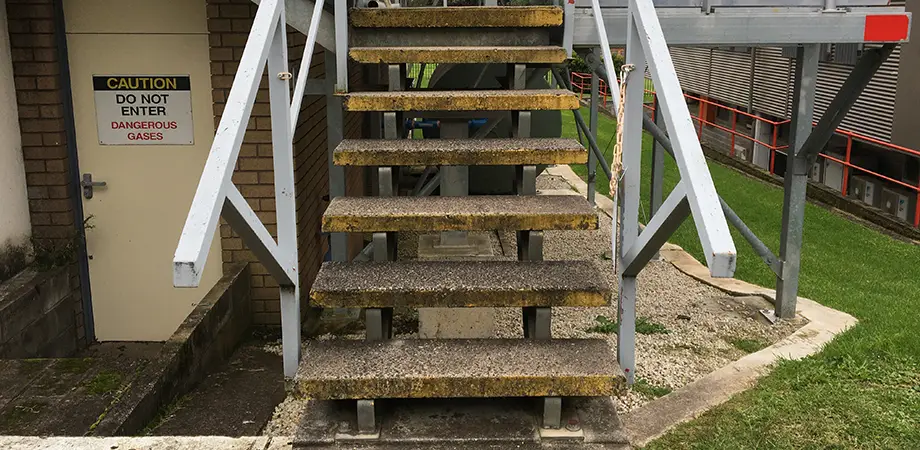
They lack a toeboard along the edges to stop tools being knocked off the sides, or feet slipping over the edge. The lower guardrails were 600mm above the stair tread. This is outside the recommended 450mm (with toeboard installed) as stated in the Australian Standard (AS/NZS1657:2018, s6.2.1.2). Even in current form, without the toeboard, the standard specifies a maximum distance of 560mm.
Also present on the training tower were several attachment points, that are used as anchor points for fall arrest. The inspection found that these anchor points had no indication of their load rating, nor any certification signage that indicated how many users may be attached to the point at any one time.
Several levels of the training tower had manholes in the floor to create confined space access. The inspection found there was no signage warning of the manhole or that access to the area was restricted.
On the upper level of the structure, existing anchor points used for fall protection were out of pendulum with the manhole opening on that level. This left operators in a situation where a fall through the manhole was possible.
Also on the top level was a steel beam, used for abseil and rescue training. Like the anchor points on the tower, there was no indication of the beam’s load rating, nor signage indicating how many operators it can support at one time.
Underneath the tower there is a fire hydrant. Gaining access to the hydrant requires entering an area where there is a low head height, with no warning signage.
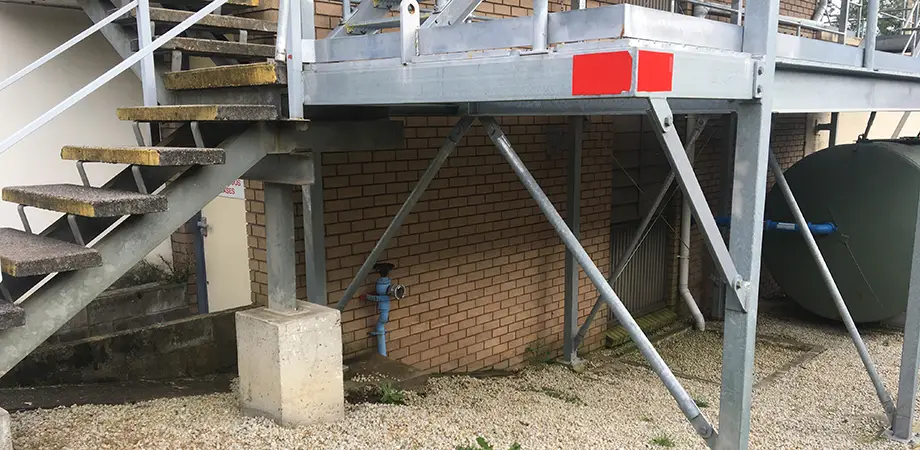
Roof access systems
On the site there are two main building complexes. Both these buildings have been extended over time, with new sections added as the need for additional space at the site has required.
As a result, the layout of the roofs contains a few different sections, at different pitches, and that require transitioning between different levels.
Both buildings were found to have a static line fall protection system installed. The static lines had been installed 14-years earlier. Under the Australian standards, an engineering inspection is required after 10 years after installation, then every subsequent five years, to ensure it remains capable of supporting a worker in the event of a fall. The inspection did not find any evidence that the 10-year inspection had been completed.
The inspection of roof also showed that there was no safe method of transferring between the levels of the roof.
Access to various roof sections was via a fixed ladder bracket, however a number of these ladder brackets were in areas where it was impossible to place the ladder at the correct 4:1 ratio (where for every four metres of vertical height, the ladder should be one metre back from vertical).
Use of some of the ladder brackets would also result in emergency evacuation routes becoming blocked, were they needed in the event of an evacuation.
There were also sections of roof where access was needed to undertake maintenance work where there was no fall protection or height safety system present at all.
Making the training tower compliant
Following the completion of the inspection, several recommendations were proposed to assist in making the safety systems on the site compliant with the Australian standards. These rectifications would also assist the site owner in meeting their obligations under state and federal workplace safety laws.
On the training tower, it was proposed that toeboard be added to the concrete stairs. This would assist in significantly reducing the likelihood of a slip off the edge or having tools knocked off the sides. Installation of the toeboard would also contribute to bringing the spacing between the bottom section of the guardrail into compliance with the standard.
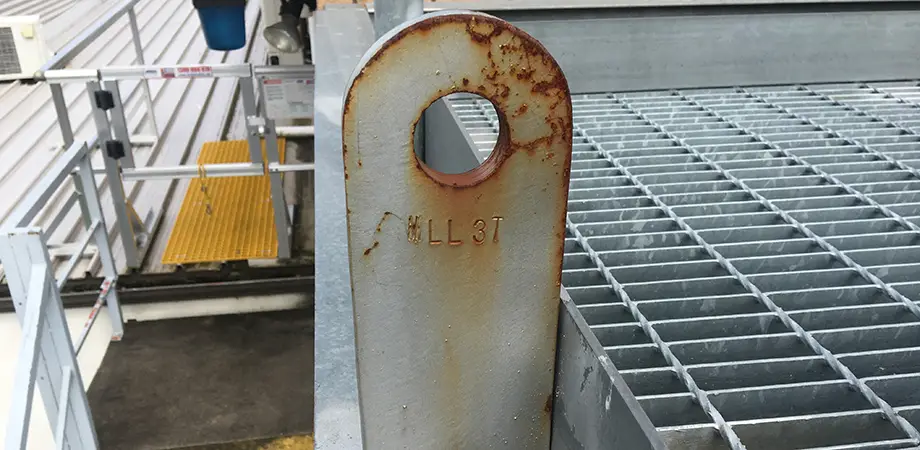
An engineering inspection was carried out on the attachment points. This showed the attachment points where capable of supporting two (2) people and a load of 22kN. The recommendation was simply to install signage that showed this. Some minor rust cleaning and preventative treatment was also recommended for one of the attachment points.
Around the manholes, it was recommended that sections of guardrail be installed, along with self-closing gates and restricted access signage. This creates a barrier between the manholes, when they are being used, and the rest of the platform mitigating the risk of a fall through the opening.
A recommendation of additional anchor points to be installed on the top level of the tower was made. This would mitigate a fall risk by allowing workers to stay in fall restraint near the open manhole.
The abseil beam on the top level was referred to a structural engineer to certify its suitability for use and determine its load rating. It was also recommended that once this was completed, informational signage be placed nearby to inform users of the usage limits and load ratings.
Making access to the fire hydrant safer would be accomplished by providing signage warning of the low head height.
Why compliance is important for training areas
The very nature of training – taking the time and attention to learn and practice new skills – means that identifying risks from the training equipment itself may not be immediately obvious.
Through being able to focus closely on their training, and not have to worry about whether their training area itself is safe, participants are able to gain stronger understanding of their newfound skills. Which generates a better result when those participants are called upon to put those skills into practice during an actual emergency.
Having a fully compliant training setup also reduces the likelihood of an accident occurring during training. Learning new skills can be challenging, and mistakes can occur during their being practiced. Having safety systems in place to protect against risks makes training itself safer and more efficient.
Rectifications for buildings
Given the general inadequacy of the existing systems on the buildings for their intended use, the recommendation of the audit report was to remove those systems and replace them.
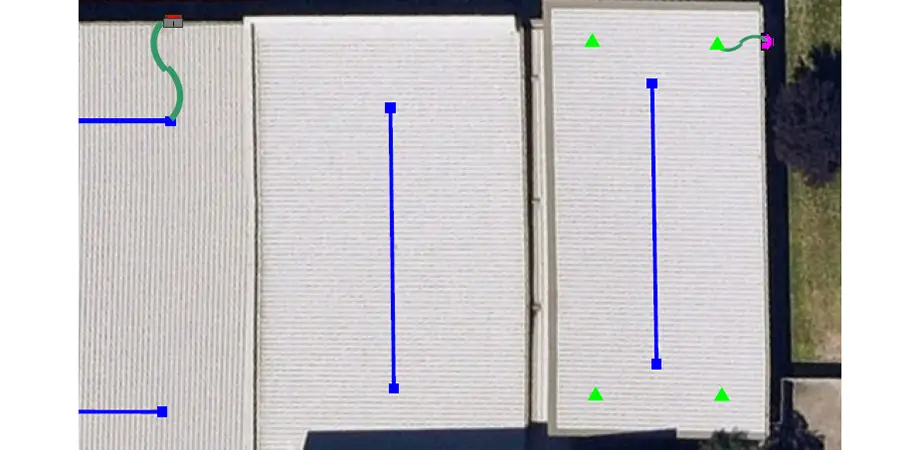
Installing a whole new system would work out to be cheaper for the client than attempting to rectify the existing system into compliance.
The existing static line systems would be removed and replaced with roof anchors. Roof anchors provide a simpler form of access and require substantially less ongoing maintenance than a static line. In the event a fall does occur, replacing roof anchors is a less expensive exercise than remediating a static line.
Proposed compliant access designs for the roofs also provided for fixed ladders in order to facilitate safe transfers between different levels of the roof.
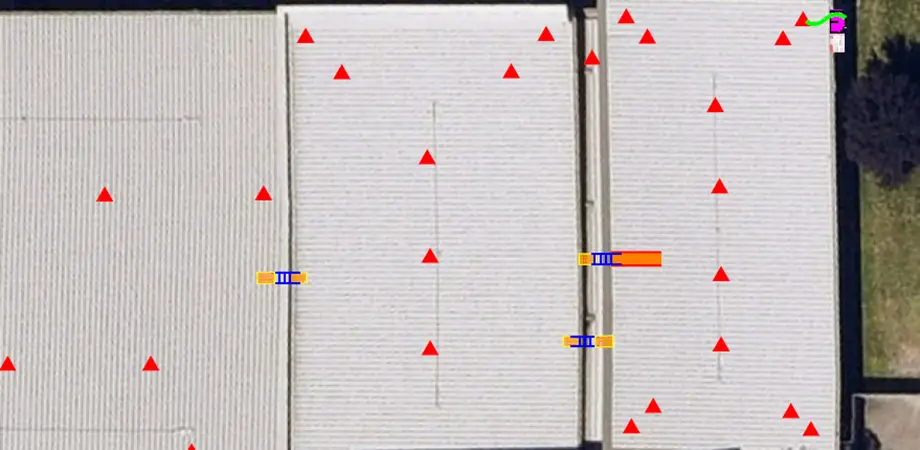
Safe access to roof areas is important
There are many reasons why access to a roof area may be required. But no matter the reason, ensuring that a safe way of accessing and working on roofs is an important part of every site’s safety system and process.
Under workplace safety legislation, building owners are responsible for providing people with a safe place of work. When it comes to working on roofs, this means provision of a compliant height safety system and control documents that outline its correct use and any potential limitations.
By ensuring that all roof areas have safe access, building owners can more easily complete routine maintenance tasks. This can save both time and money, while also improving the ongoing amenity of the building over time.
Preventative maintenance programs also then mitigate the risks of damage to buildings that is more likely to occur if maintenance is not carried out.
To discuss your safety needs with your partners in protecting people, call HSE on 1300 884 978 or email enquiries@heightsafety.net.
