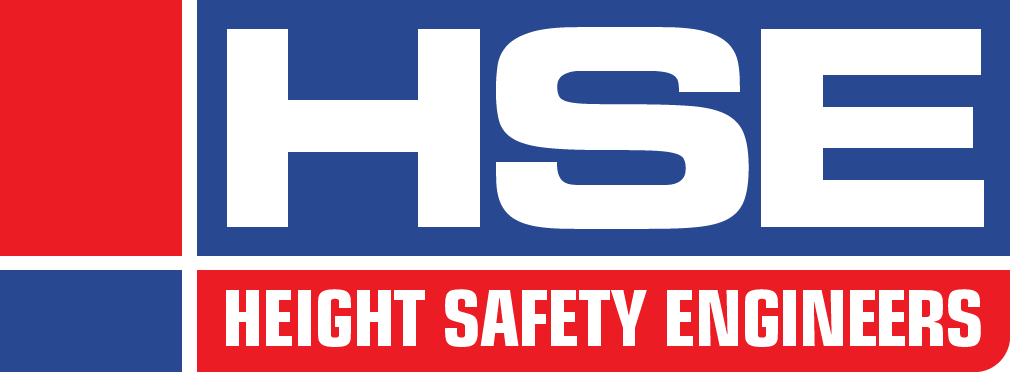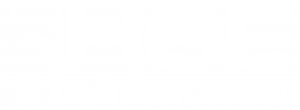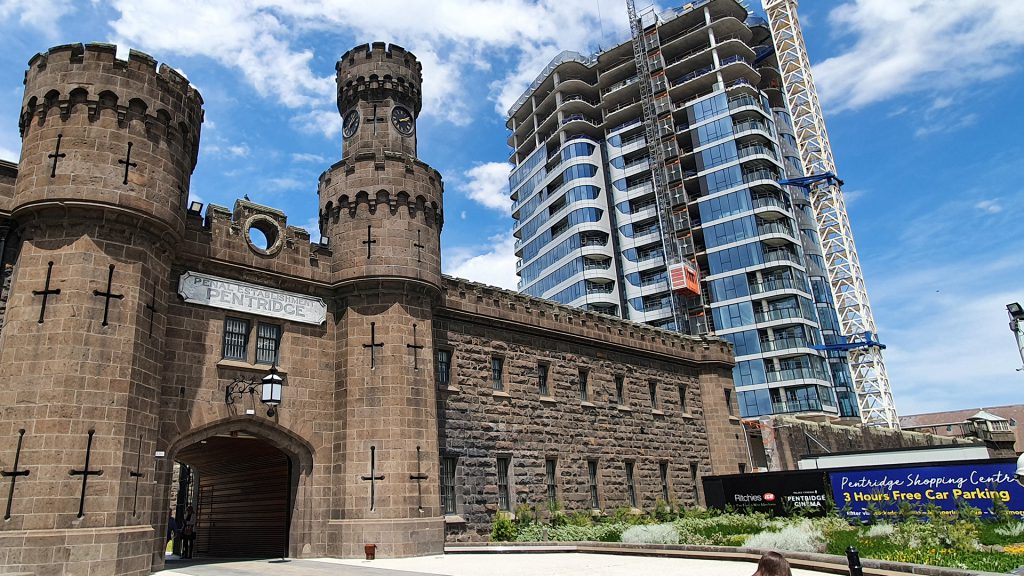
Creating safe places of work with height safety
Understand your duty of care as a PCBU responsible for creating a safe place of work for your team, contractors and site visitors.
Download our free height safety risk assessment toolkit. Understand your risk areas to improve your site safety.
Falls from height remain one of the most common causes of workplaces injuries in the country. Although there has been significant effort and resources put into reducing the incidents of falls, they still occur frequently.
Much of this is the result of there being significant misunderstanding of what working at height can entail, paired with understating what the risks of a fall from height can involve. The reasons for this are as varied as there are grains of sand at the beach, but it ultimately comes down to there being pressure placed on companies and workers to get work completed without being able to adequately assess and mitigate the potential risks involved.
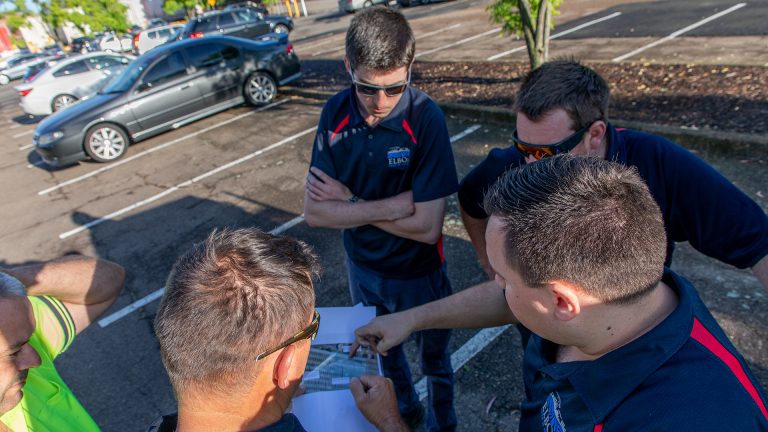
Responsibility for creating safe places of work
Mitigating the risks associated with high-risk work, including working at height, is everyone’s responsibility. However, what that looks like varies from role to role, depending on which part of the work process they are involved in.
Having a safe place of work, means that the physical environment the worker is entering and undertaking their job in. For the risks associated with working at heights and the potential of a fall, this means making sure the building or work area has a means of safe access and a fall protection system installed.
Ensuring these systems are installed, compliant with the relevant Australian standards, have thorough usage documentation and are maintained is the domain of the building owner or facility manager.
What is a height safety system?
Height safety systems come in two distinct flavours – safe access systems and fall protection systems. Both, when used correctly assist those working in high-risk areas from suffering a fall from height.
Safe access systems allow workers to gain safe entry to a high-risk work area. Once in the work area, a fall protection system is utilised to allow the work to mitigate the risks of a fall from height while completing the job.
Many height safety systems will feature both safe access and fall protection components. Exactly what is required to be installed on a building or structure depends on the type of building, the work being undertaken, the frequency the area will be accessed as well as how a potential emergency or accident will be responded to.
No matter what sort of system is needed, it should be designed, manufactured, and installed according to the relevant Australian standards and industry codes of practice for the jurisdiction it will be located in.
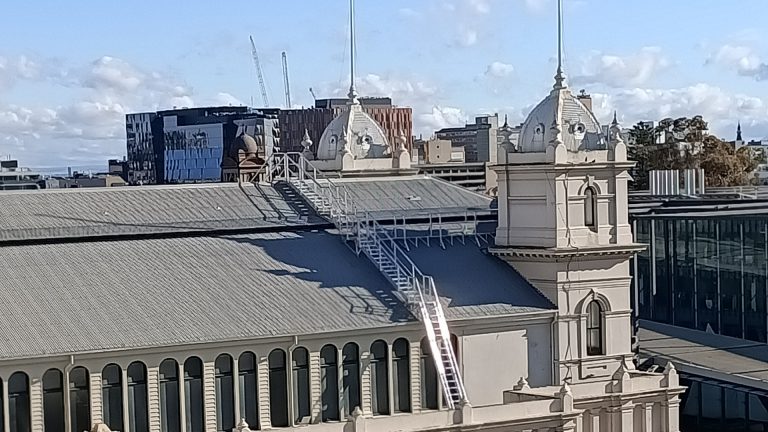

Safe access systems
Safe access systems take on many different shapes and sizes, depending on where they are going to be installed, what sort of access is needed and its frequency.
Typical safe access systems can be made up of stairs, ladders, ladder brackets and more. A ladder bracket, coupled with a first-man up cable, is a common form of roof access system. This setup is common in places where access needs may be infrequent. It provides a safe method for portable ladder placement, allowing easy access to a single story. A ladder bracket and portable ladder system also removes the ability for access to be made by the public.
In areas where access is required more frequently, and access by the public is limited – for example, in an industrial facility, a permanent ladder is installed. In circumstances where access is required very frequently, a staircase and guard rails may be used to allow access to the space without the need of a harness or other personal protective equipment (PPE).
Fall protection systems
While it is preferred that work be completed in a way where the risks of a fall from height are eliminated completely, such as staying firmly on the ground, in many cases that is simply not possible.
The simplest form of a fall protection system is a single anchor point onto which a lanyard is attached. The lanyard connects the worker’s harness to the anchor point. Working together, the anchor point, harness, lanyard and a shock absorber act as a complete system to protect the wearer should a fall occur.
Similar to this is the static line. A static line is a tensioned steel cable onto which a shuttle is attached. The shuttle acts like an anchor point and is connect to a lanyard, which in turn is connected to the harness. The shuttle travels along the static line, allowing the operator to reposition themselves without having to transfer to a new anchor point.
There are many different types of fall protection components that can be used individually and in concert with each other to create a fully compliant fall protection system. What is needed is unique to each individual building, access need and work being completed as there is never a one size fits all solution for fall protection.
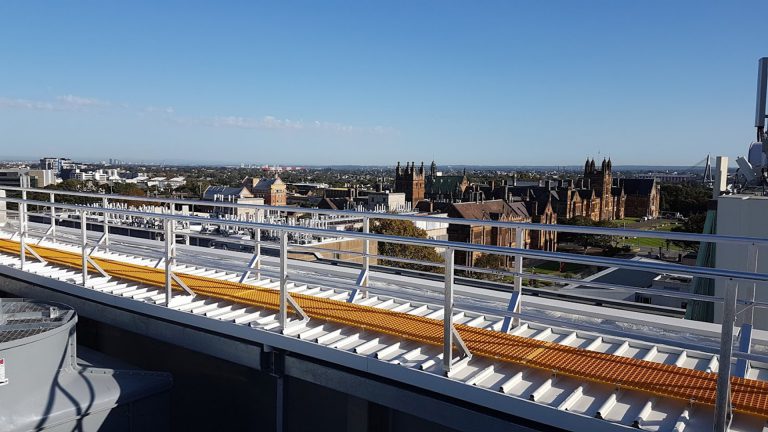
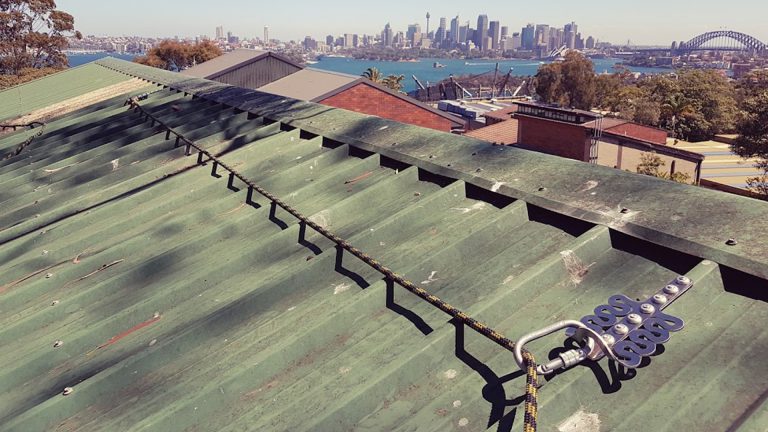
Safe workplace documentation
Having a safety system installed is not enough on its own. As the PCBU responsible for sending people up onto your roof or other areas where the system is installed, there must be checks in place to ensure those workers understand the system, know how to use it and have the skills to complete work safely.
To that end, each safety system should have a thorough procedure document that details how the system is to be used, what PPE will be required, what skills or experience a worker should have and the limitations of the system. Before using the system, the PCBU should ensure the worker has made themselves familiar with the documents and signed on to them, acknowledging they understand and will follow what is required of them.
This documentation provides two different types of risk mitigation for facility managers and building owners. Firstly, it ensures that workers are aware of what is required of them, and that they should not start work if they cannot follow the procedure, have the right equipment or are not trained to safely carry out the work.
For workers, it allows them to understand what systems are in place on a building and makes it much easier to determine whether they are adequate for the work they are being asked to complete.
Documentation and procedures assist in mitigating risks by providing a check against other aspects of the full safety system. It allows a PCBU to check that a worker has the skills required to complete work, and vice-versa, it allows a skilled worker to voice concerns about whether the system is adequate for its intended purpose.
Ultimately, unless all parties to the work, both the PCBU, contractors and workers have signed off on all the relevant documentation, work should not progress.

Download our free height safety risk assessment toolkit. Understand your risk areas to improve your site safety.
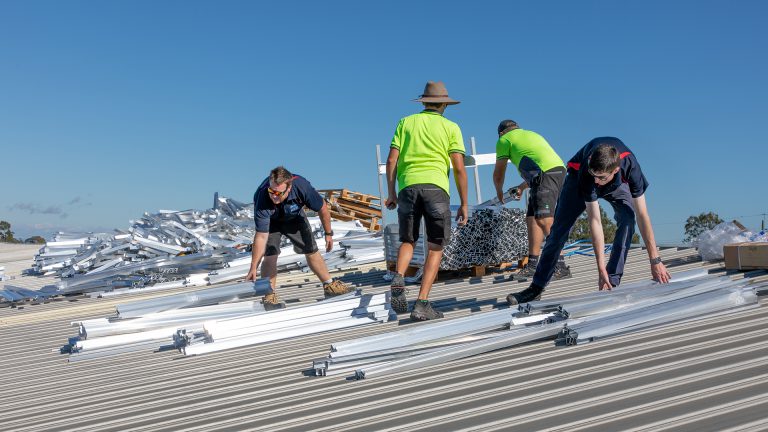
Maintaining safe places of work
Every safe access and fall protection system needs to be maintained. It should go without saying that making sure safety systems are kept operating as they are supposed to is incredibly important. Like other types of plant, safety systems that go without maintenance will lose effectiveness over time. This can be disastrous in the event of an accident.
For height safety systems, routine maintenance is generally an annual compliance inspection, sometimes called recertification. During this inspection, a technician attends the site to physically check over all the installed safety system components. They look to see if they are still fixed correctly in place, have not corroded or are otherwise damaged. They also check to see if the system has been installed following the manufacturers requirements and that it has been done in a way that meets the requirements under the relevant Australian standards.
If everything is OK, the system is signed off and a certificate is issued showing that everything is compliant. In the event a system fails this inspection, a report is produced that shows the details around where the failures have been observed and what remedial action should be taken to bring the system back to a compliant state.
Creating holistic safety systems to protect people
At Height Safety Engineers, we are all about creating holistic safety systems in order to provide people with the best protection possible. This goes as much for building owners and facility managers as it does each individual worker attending a site and completing a job at height.
Improving safety takes commitment from every part of the work chain – from owners to managers and workers – to collaborate, discuss and trust that everyone is working towards the same outcome.
The experts at HSE bring decades of real-work experience in developing and implemented holistic safety systems to every job that we do. We are proud to be your partners in protecting people.
Call 1300 884 978 or email enquiries@heightsafety.net to start your safety journey with us today.
