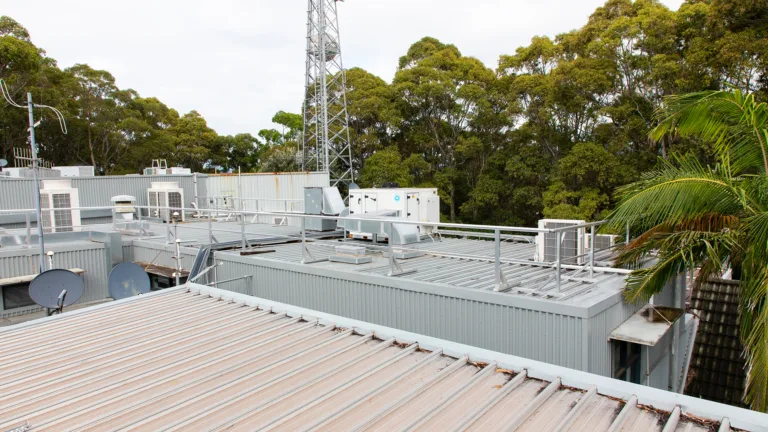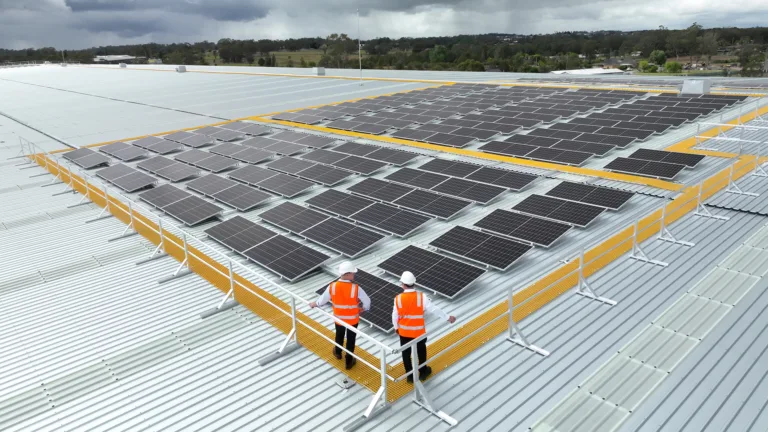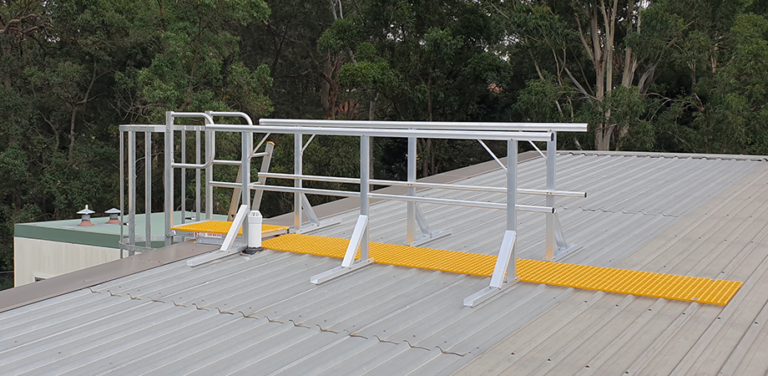
Project spotlight: Broadcast facility safe roof access
Height Safety Engineers were engaged to provide safe access and fall protection systems for a building contained within a television and radio broadcast facility.

Height Safety Engineers were engaged to provide safe access and fall protection systems for a building contained within a television and radio broadcast facility.

Height Safety Engineers completed the design and installation of walkway and access systems to the solar array on the roof of a warehouse.

Safe access systems come in different forms and are used for different purposes. It is critical that workers understand their differences and limitations.

Copyright 2023 Elbon Group of Companies.