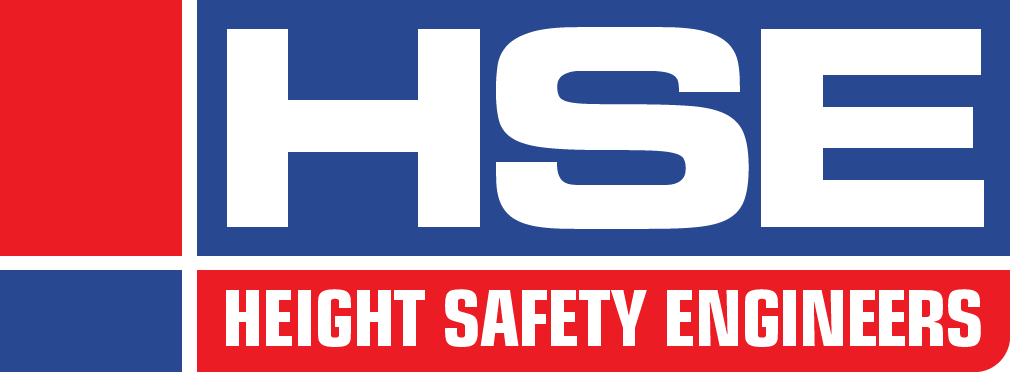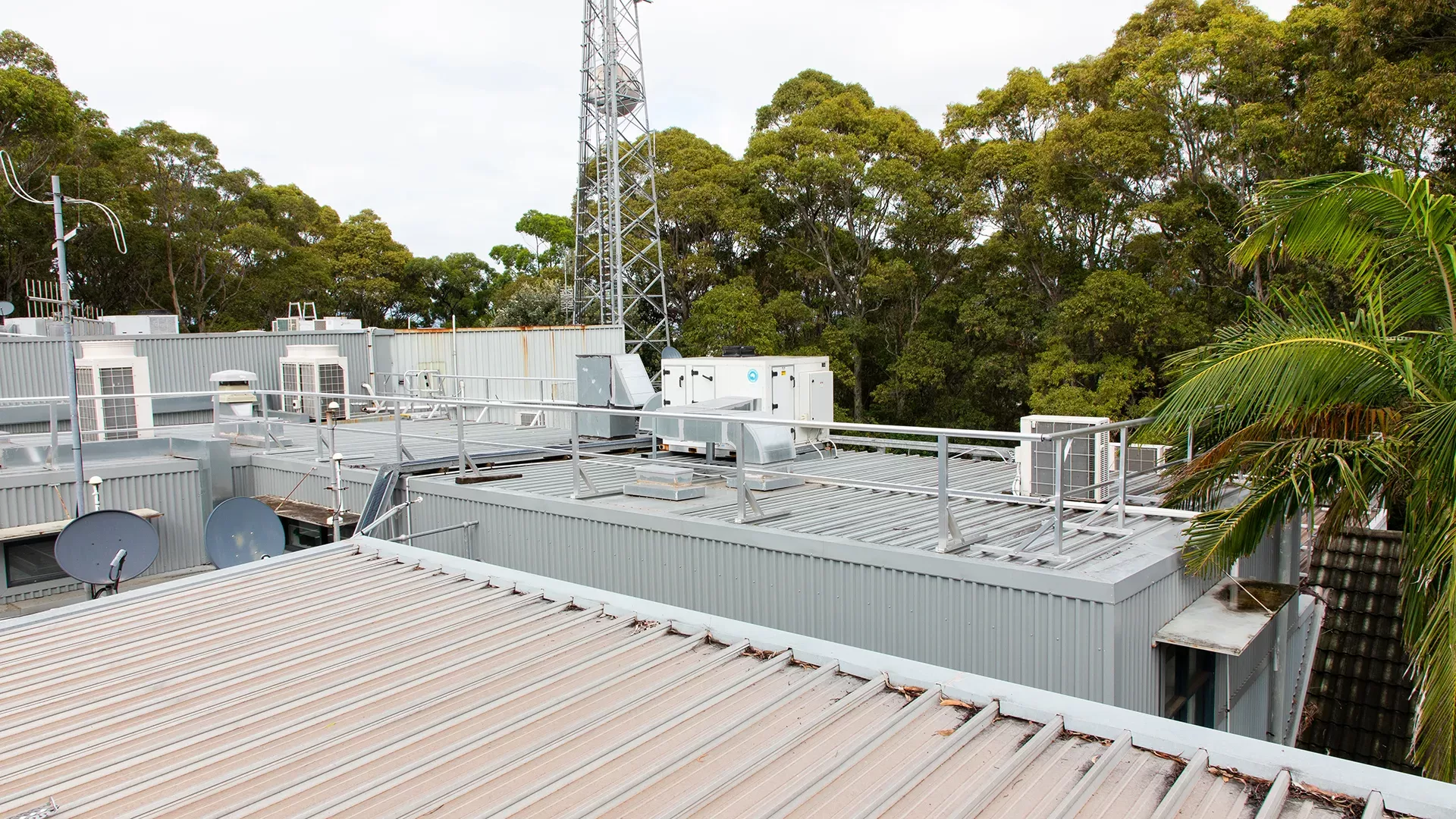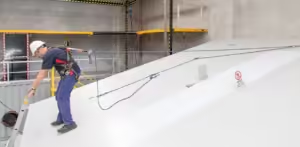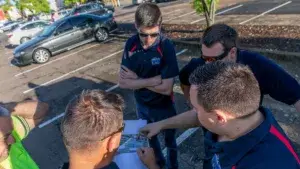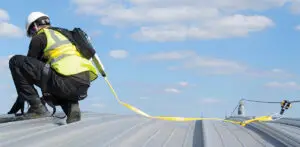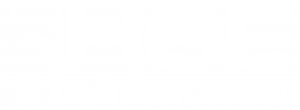Height Safety Engineers were engaged to provide safe access and fall protection systems for a building contained within a television and radio broadcast facility.
The regional media production facility contacted Height Safety Engineers through our website seeking a safety consult and audit for their site, located near Sydney.
An initial site visit from one of our team members determined that, as there was no safe access or fall protection systems present at all onsite, an audit would not be required we moved straight to designing a new safe access and fall protection system for the facility’s multiple roof areas.
Site access issues
Initial contact was made with HSE after the building owner was notified by an air-conditioning technician that access to the roof was substantially unsafe, and they would be unable to complete work on the roof until that was rectified.
Height Safety Engineers was engaged to undertake a safety audit of the roof, and access points, to determine what additions to the safety system needed to be made.
The initial site visit from a safety consultant revealed that there had been no fall protection installed on any roof area, and that both points where roof access could be made were not compliant. This meant undertaking an audit would not be required, as there was nothing to audit.
A complete absence of any safe access or fall protection system resulted in HSE’s engagement transforming to a detailed design for new safe access and fall protection systems for the building.
Designing safe access
One externality to the work HSE was to undertake that required consideration was that many areas of roof across the different segments of the building were going to be replaced.
Over time, many different pieces of plant, cabling and other equipment had been added to the roof. These required many penetrations being made into the roofing material and the underlying waterproofing. This had degraded the quality of the structure, and introduced a vast number of points where rainwater was leaking into the building.
As the building contains significant amounts of delicate electronic equipment, this was not ideal. Separately to the work of HSE technicians to install height safety equipment on site, work has been undertaken to completely remove and replace sections of roof, along with relocation of plant to rectify the leaks.
Our team worked to ensure that installation of the fall protection system considered the timing of the roof replacement works. This would allow us to minimise the need to have a system installed, removed for roof replacement to be completed, and then reinstalled.
Main access to the roof was made via staircase located in the middle of what is broadly a U-shaped building. This staircase led onto a small section of roof with no edge protection, and access to the main roof area was via a temporary stepladder that had been fixed in place. This was clearly non-compliant with both AS/NZS1657-2018, Section 7 and AS/NZS1891.4-2009. The determination was made to close this area off, removing the ability of workers to continue using it as an access point.
A second staircase (previously locked off from use due to its location) was located at one end of the building. To allow safe access to the roof it only required some minor upgrades. Guardrail was installed to provide edge protection where the staircase opened onto the roof.
Fall protection for workers
As the roof was generally flat, or well below 15 degrees in pitch, this meant the safety system could be designed in such a way that most workers needing to access the roof could do so without needing to use a harness.
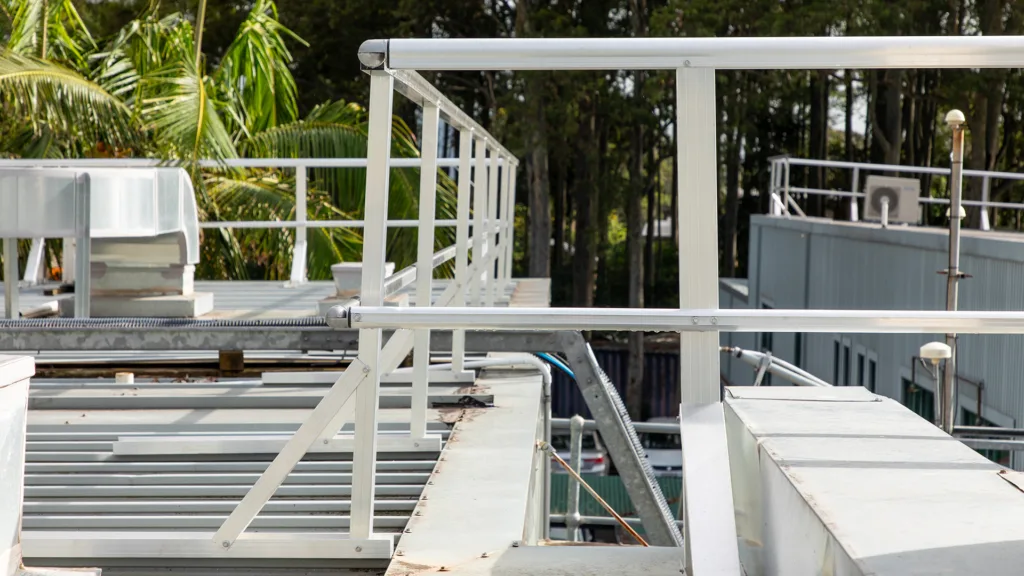
Multiple air-conditioning units and other pieces of equipment were installed close to roof edges. In these areas, our team placed fixed guardrail such that workers could access and maintain that equipment near the edge while protected from the risks of a fall. Fixed ladders with self-closing gates and guardrail were chosen as roof access to these areas was undertaken by a significant number of different people – internal and external to the client – and was conducted on a frequent basis.
Not requiring a worker to wear a harness and connect to roof anchors or static line means work can be undertaken quicker, and with less hassle.
With the building located in an area with substantial surrounding bushland the box gutters that collect rainwater runoff from the roof also collect large amounts of leaf material and other debris. They require regular cleaning, as a result.
Roof anchor points were installed on the roof to allow a worker to continue to access those gutters safely. Unlike the other parts of the safety system, workers engaged in gutter cleaning would be required to wear a harness and always connect to the anchor points while working near edges utilising fall restraint technique. Fall restraint technique is learned as a part of working at height training.
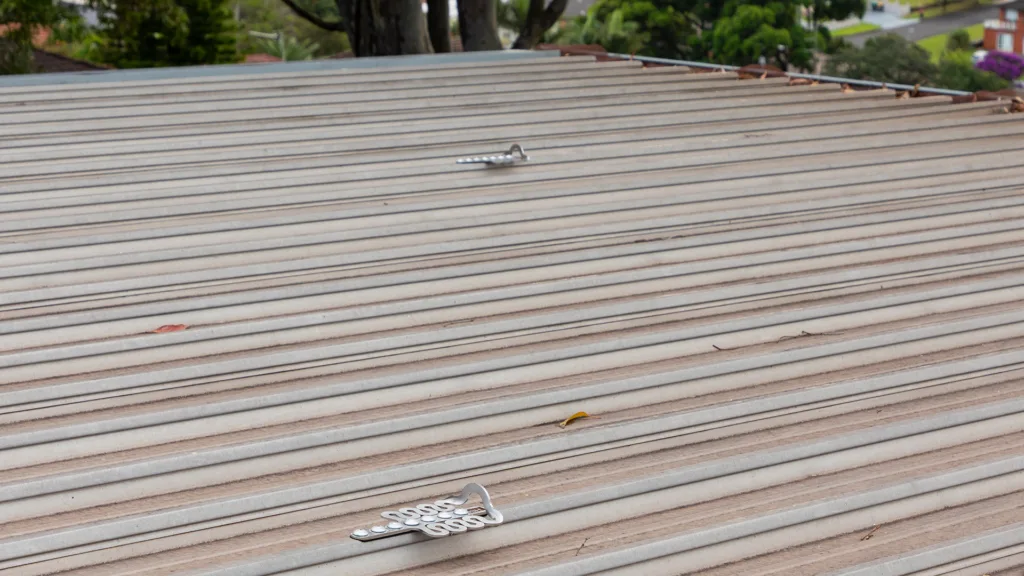
Safe access to different roof areas
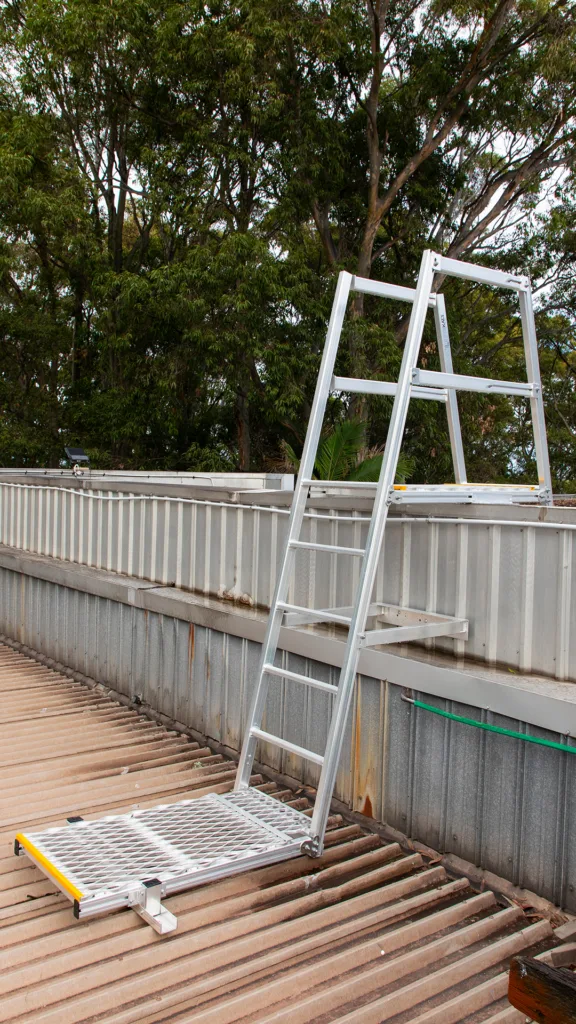
The roof contains many different levels, separated by raised, wall-like sections where it would appear additions to the original building have been made over time.
The nature of the building as a media production facility, also means there are significant trays of cabling and other pipework that run across many areas of the roof, with these raised off the roof level (to avoid water pooling), creating more hazards for workers attempting to traverse the roof and access different areas.
To access all the areas where plant and other equipment have been installed, these walls need to be safely navigated. Our designer utilised simple fixed ladder and platform setups to create an easy-to-use step-over.
These step-overs also include a level landing platform, creating a stable and safe means for workers to transfer from the ladder to the roof, especially if the roof has a slight pitch to it.
Creating a safe place of work
Another result of undergoing this process of getting a height safety system installed on their roof, the client has also become more aware of their responsibilities as a person conducting a business or undertaking (PCBU) under work health and safety law.
As part of the project, our experts have walked the relevant client stakeholders through recommended administrative controls they can implement to better ensure that work at their site is completed safely. These controls are contained within a risk mitigation/system operating procedure document that the client has requested we prepare for them.
This document provides all the detail needed for the client to ensure that anyone accessing the system understands how it is to be used, is adequately trained to use it, and is aware of what PPE is required.
Maintaining safety
As with all fixed safe access and fall protection systems, the new access, anchor points and guardrails will need to be inspected every year to ensure they stay in good working order.
Exposure to the elements, and regular need to access the roof for equipment maintenance and gutter cleaning does leave the system exposed to a risk of damage occurring.
Regular compliance inspections are an important part of having a compliant safety system at a site.
Partners in protecting people
The unfortunate thing about fall protection and working at height is that many people do not completely understand how frequently workers are exposed to risk until it is too late.
Height Safety Engineers bring more than 20 years of experience to the table, working with a variety of businesses across a range of industries, to develop and implement safe ways to complete work at height and in high-risk environments.
Discuss your site or building’s safety with our team by calling 1300 884 978 or email enquiries@heightsafety.net.
Project details
- Guardrail
- 160 metres in 14 separate sections
- Anchor points
- 39 anchors installed
- Step overs and ladders
- 1 step over platform
- 3 fixed access ladders
4 fixed access parapet ladders
- Access improvements
- 4 self-closing gates
- Timeline
- Initial enquiry received in late 2023.
- Installation commenced early 2024 and are ongoing alongside roof replacement works being completed by others.
