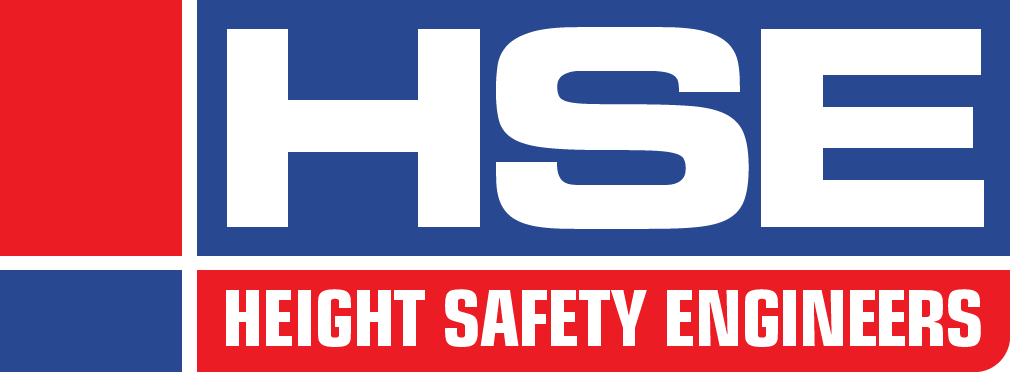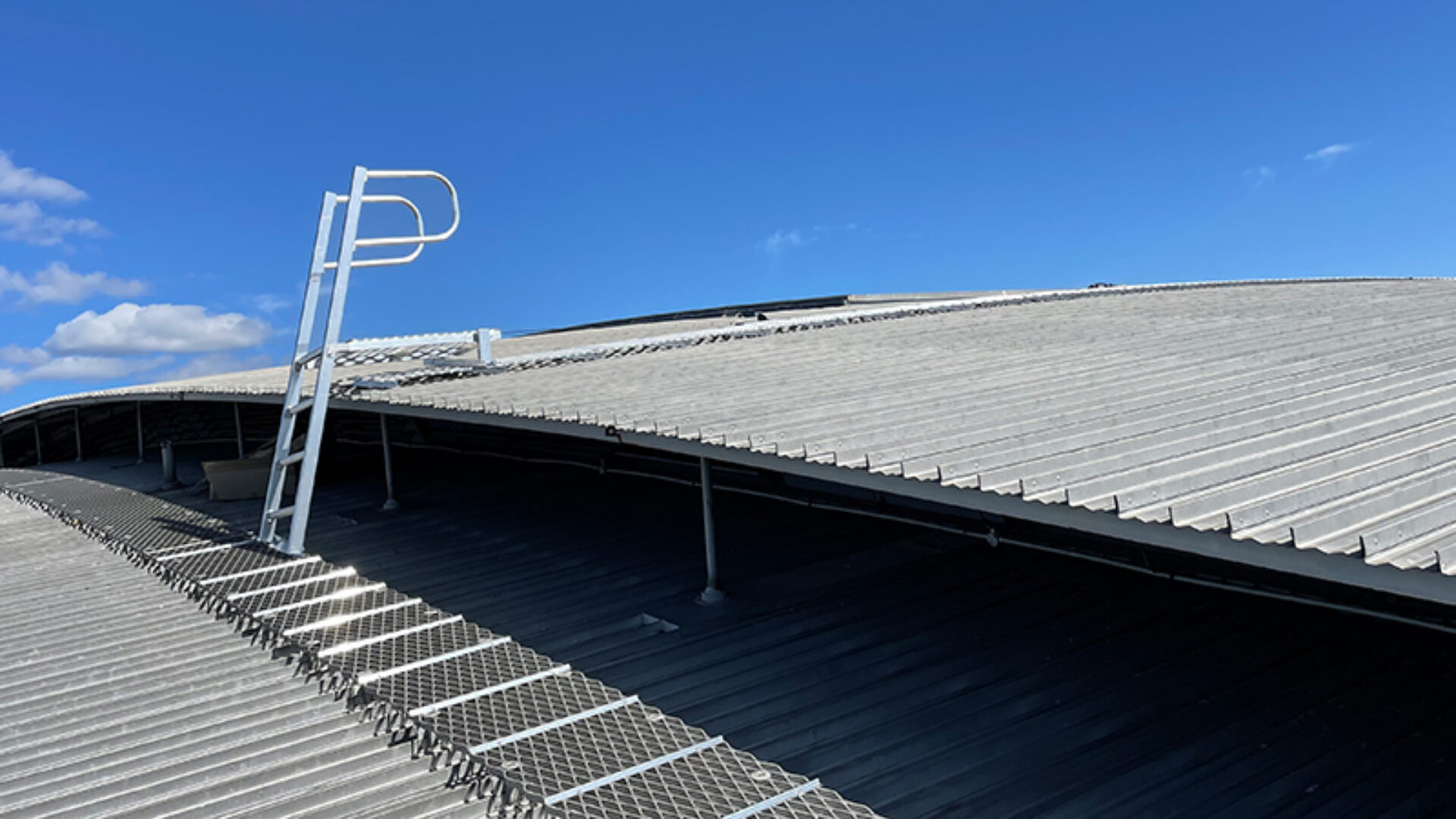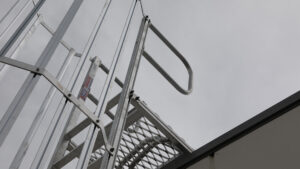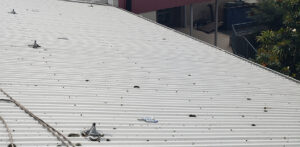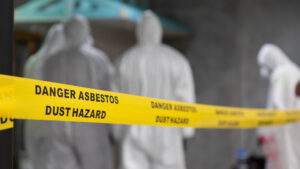Height Safety Engineers assisted providing compliant roof access across a unique curved roof to facilitate safe access for skylight maintenance.
Improving the safe access across this uniquely designed roof involved Height Safety Engineers experts working closely with the client architect and supplier Sayfa. Drawing on our decades of safety system experience, our team guided the design of a multi-faceted system to help solve a difficult access problem.
The leaking roof
The velodrome, located in Sydney, was constructed over 20 years ago. Its design was unique, with the roof featuring leaf-like changing radius curves that run both from the front to rear of the building, and from left to right.
The centre section of the roof is raised above the main part, and in the middle are large skylights that allow natural light to enter the indoor area.
Over time, the roof’s waterproofing had started to fail, allowing rain to enter the arena. It goes without saying that having a wet surface in a velodrome is not a good thing, for the facility itself or for the cyclists, reaching speeds more than 70km/h.
Access would be required to the roof to allow repairs to be made, and for ongoing regular maintenance.
Modifying the existing system
The roof itself already had some elements of a height safety system installed, however it needed significant upgrading to bring it into compliance with current Australian standards.
Along the two ridges, near the raised section, metal walkway had been installed to allow workers to move up and down the roof. At the front and rear-most extremities of the roof, the pitch of the roof was greater than 15-degrees. At this pitch, cleats needed to be installed into the walkway to provide compliant footing on the walkway, reducing the risk of slipping and falling.
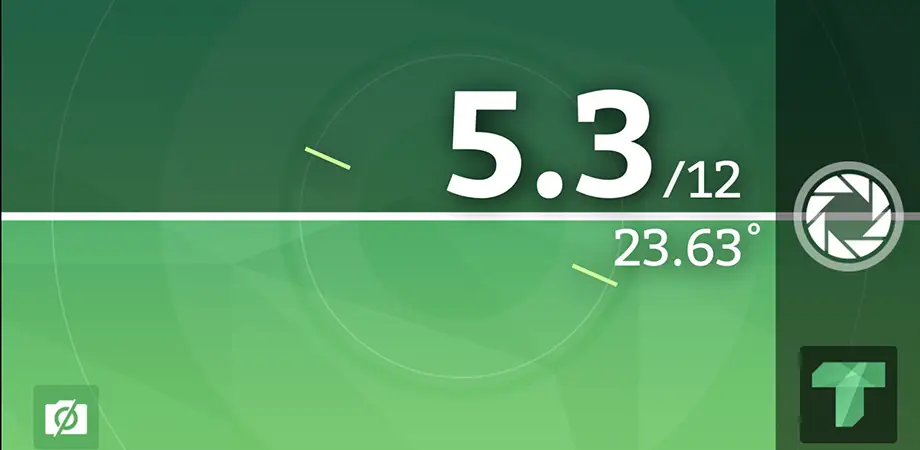
Improved access to the roof itself, this was achieved with the installation of a ladder bracket, first-man up cable and roof anchor points. Using these, a worker would be able to safety traverse from the entry point, across the pitched roof to the walkway.
Working with the design team from Sayfa additional anchor points were added into the design as the pitch of the roof was greater than 15 degrees between the first anchor point near the access spot and the walkway. At this pitch, workers are required to be connected to an anchor point in pendulum while moving across the roof to the start of the walkway.
Additional fall protection
Falling from the edge of the roof was not the only fall risk present on the roof of the velodrome.
The large skylight represented a significant fall risk. Skylights are generally not trafficable, and something that is overlooked when it comes to assessing fall risks.
To protect workers from falling through the skylight and into the interior of the building, our team designed a static line system around the exterior of the skylight. Using this, workers would be able to operate in fall restraint technique, mitigating the risk of a fall through the skylight.
Protection now, and in the future
Once the design was finalised, and approval to proceed provided by the site, technicians from HSE Sydney attended the velodrome and installed the system as designed.
Certification of compliance was also provided, demonstrating the newly installed system met all requirements under the Australian standards for safe access and working at heights.
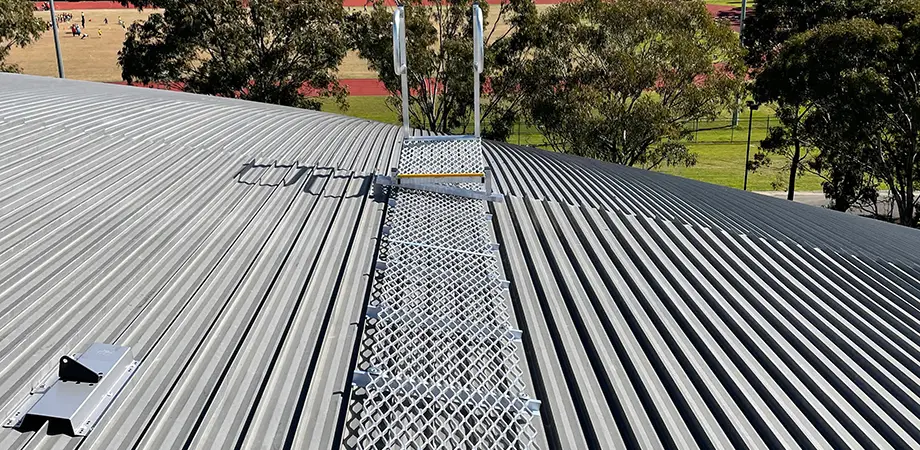
The velodrome now has a compliant height safety system that will allow workers to access the roof safely and easily to complete repair work to stop rainwater leaking into the arena.
Having a compliant and easy to use access system will also make undertaking regular maintenance on the roof easier to perform, meaning that the velodrome operators will be better able to rectify any further issues that may arise before they severely impact the building.
Project details
- Suppliers
- Sayfa – Ladders, static line, walkway cleats, roof anchor points
- HSE fabrication team – Landing platforms, first-man up cables
- Anchor points installed
- 5x Sayfa 3Sixty Rapid top mount
- Static line installed
- Sayfa Travel8 Metal Deck Mount Static Line – 122m total (2x 13m, 2x48m)
- Walkway cleats installed
- 350x on existing walkway
- New walkway installed
- 28m Sayfa Aluminium walkway
- Ladders installed
- 2x Sayfa Mini ladders (1.2m)
- 1x Sayfa Katt portable ladder support bracket
- Approximate total work hours on site
- 42 hours
- Project timeline
- Design started February 2022 with the installation of the system completed in September 2022.
To start your safety journey with Height Safety Engineers, call our team on 1300 884 978 or email enquiries@heightsafety.net.
