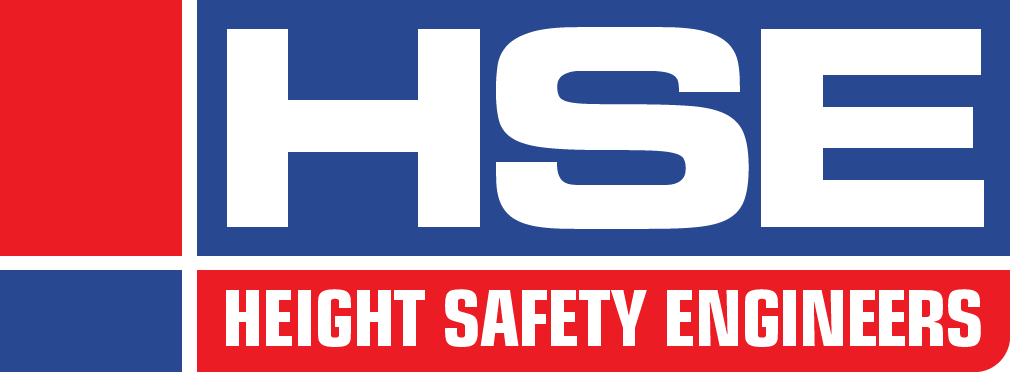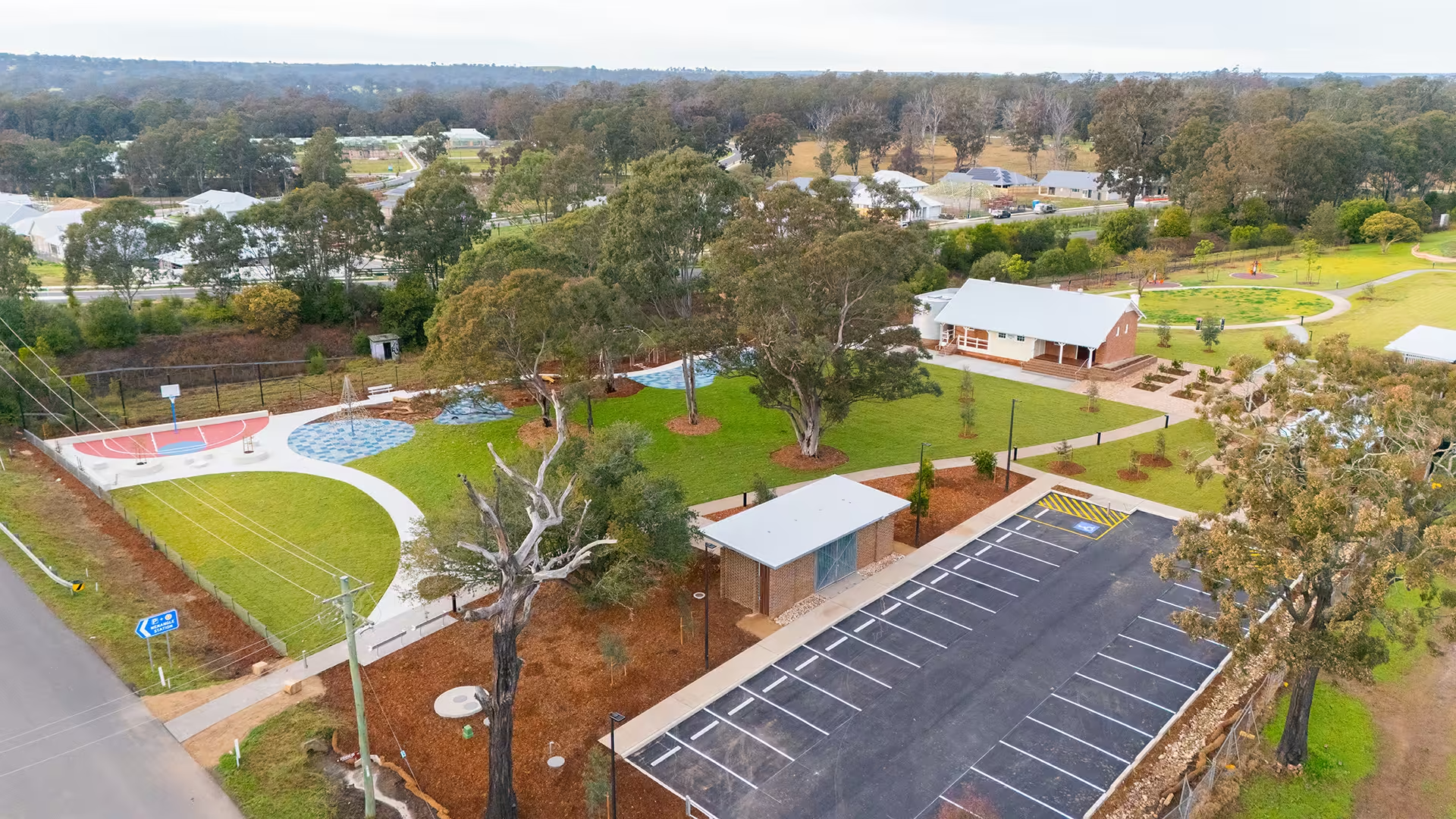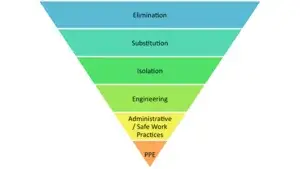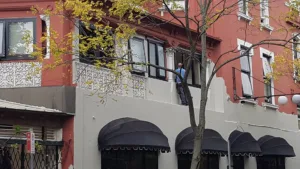Height Safety Engineers was engaged to design and install a new safe access and fall protection as part of the Old Menangle School refurbishment.
Starting in late 2023, Wollondilly Shire Council began work refurbishing the Old Menangle School site. The Menangle School was originally built in 1871 and taught primary school students for over 100 years before it was closed in 1974.
As part of the refurbishment process, and to being the building into line with modern safety requirements, Height Safety Engineers won a competitive tender to design and install compliant safe access and fall protection systems on the main school building, and a few secondary buildings on the site.
Site background
The redevelopment of the Old Menangle School site involved the refurbishment and upgrading of the original school building – which dates to 1871 – as well as the construction of new amenities and community facilities, such as barbecues, picnic seating, a playground and landscaping.
Work on the site commenced back in 2020, as part of a wider master plan for the area.
Refurbishment of the school building began in late 2023 and was completed in July 2024.
Safe access and fall protection for the school building
Designing the safe access and fall protection systems for the Menangle School building involved consideration of two key parts. First, the heritage significance of the building could not be detracted from by the safety system.
Second, the pitch of building’s roof is substantially steeper than what would be designed on a more modern building. This is due to a requirement of the Development Control Plan that exists over the area. The DCP is designed to ensure that certain heritage features of the area are maintained when new buildings are constructed.

Access to the roof would be infrequent, with only gutter and chimney cleaning being the main tasks carried out.
To provide safe work positioning while on the roof, Kattsafe Rapid Top Mount Anchors were placed such that a worker can utilise fall restraint technique while accessing all areas of the roof edges. These anchors also have a low visual profile, meaning they do not stand out against the galvanised metal roof of the building. This works to minimise the visual impact of the safety system, while still providing compliant protection for workers.
A ladder bracket was also installed to the rear of the building to provide a means to access the roof and safely connect to the anchor point system.
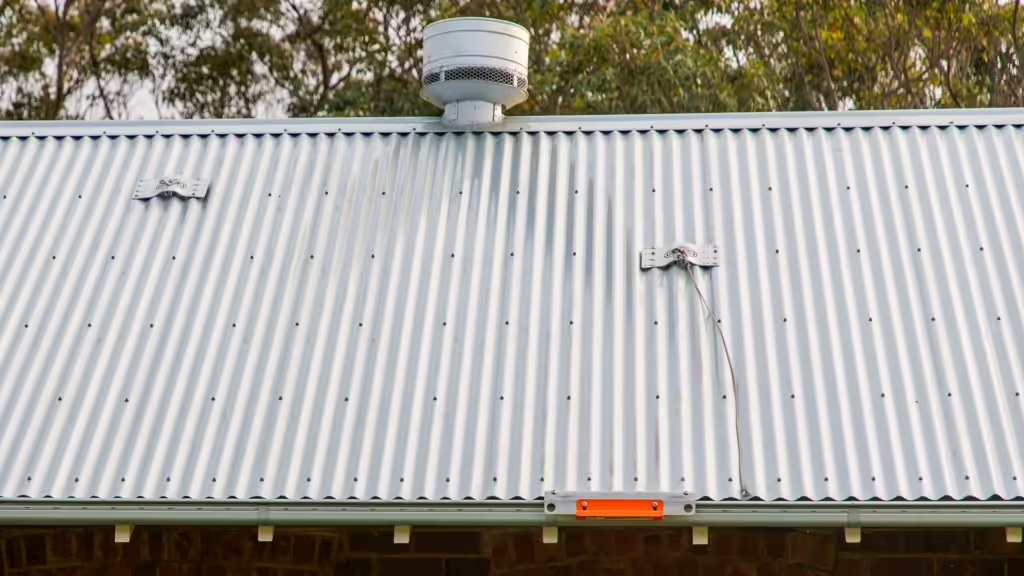
The bracket was placed at the rear of the building as it offered the ability to keep the same level of safety for access while not detracting from the heritage facade of the building that was visible from the street.
School building extension roof access
An extension to the school building was built as part of the process. Designed to look like a corrugated iron rainwater tank, the extension contains bathrooms for the school building as well as a kitchen.
The design of the extension includes a small parapet wall around the edge of its roof; however, this is nowhere near the minimum 900mm height required to not require a fall protection system.
Like the school building, a ladder bracket and anchor points were installed to provide safe access to this area for maintenance, as well as to clean the skylight panels.
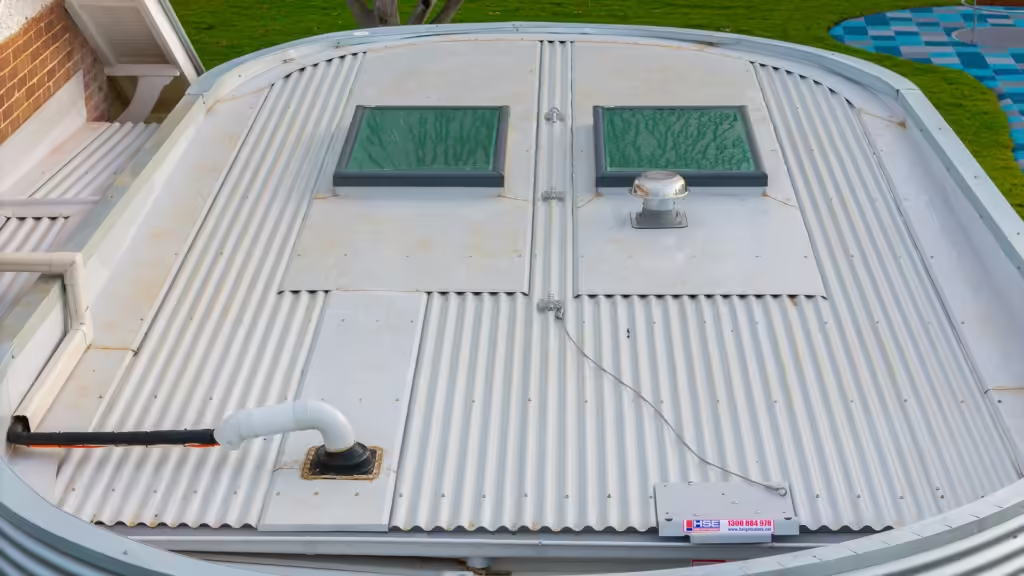
The skylight panels allow natural light into what would otherwise be windowless room – an important function for creating a space for people that is pleasant to be in. In many circumstances, skylights like these would have meshed placed over them. However, the two installed here were designed to be impact resistant so as not to require the installation of mesh. It was determined that mesh screens would detract from the function of the skylights in this specific circumstance, so the heavier duty skylights were installed instead.
It is noted in the system documentation that the skylights remain non-trafficable, and that care should be taken by workers not to step or place loads on them.
The installed safety system will allow the skylights to be cleaned on a regular basis.
Amenities building roof access
Another newly constructed building on the site is an amenities block. The design of the block imitates the old, now demolished sheds that sat on the site alongside the school building.
Although the building was designed to have only a slight pitch, and no guttering, a determination was made that a fall protection system would still be needed. The primary reason was that built amongst a handful of well-established trees, there was a high probability that access would be needed on a regular enough basis to clear leaf and other debris.

The solution for this system was to install a ladder bracket and four surface mounted anchor points to provide safe access to the entirety of that roof area.
Early installation to assist in building work
One aspect of this project that helped us assist beyond just installing the systems for later use by maintenance technicians was having anchor points in place on the school building during construction.

This provided additional levels of safety for the building team while they installed an additional chimney to the roof, that was not part of the original building, and completed refurbishment of the two originally existing brick chimneys.
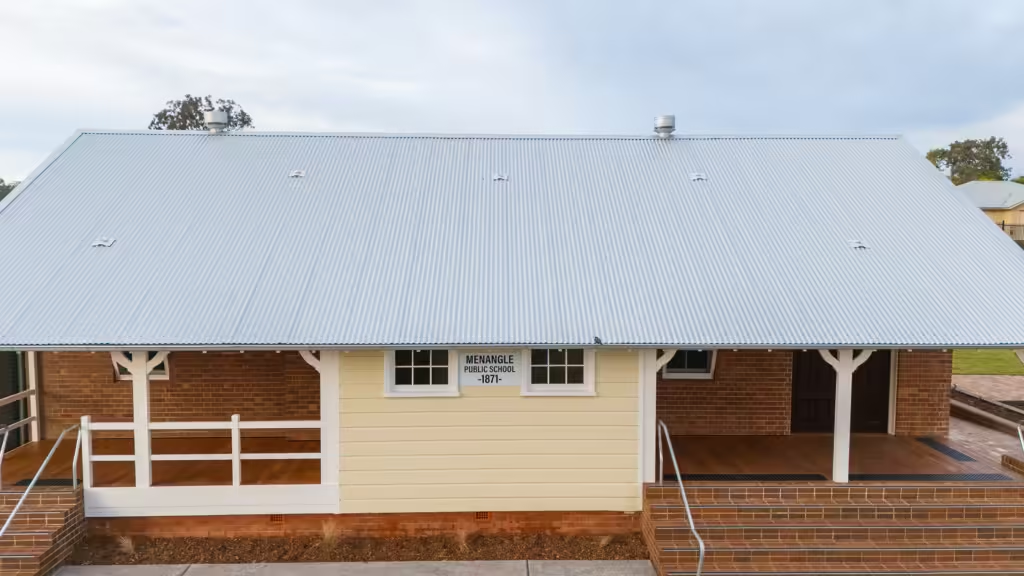
Partners in protecting people
Height Safety Engineers are your partners in protecting people. Our team have more than 20 years’ experience in designing and installing high-quality, best practice and compliant safe access and fall protection systems.
For new buildings, old buildings or somewhere in the middle-buildings Height Safety Engineers can help protect your people with industry-leading height safety systems.
Start your safety journey with us by calling 1300 884 978, emailing enquiries@heightsafety.net or just filling out the contact form on the side of this page.
