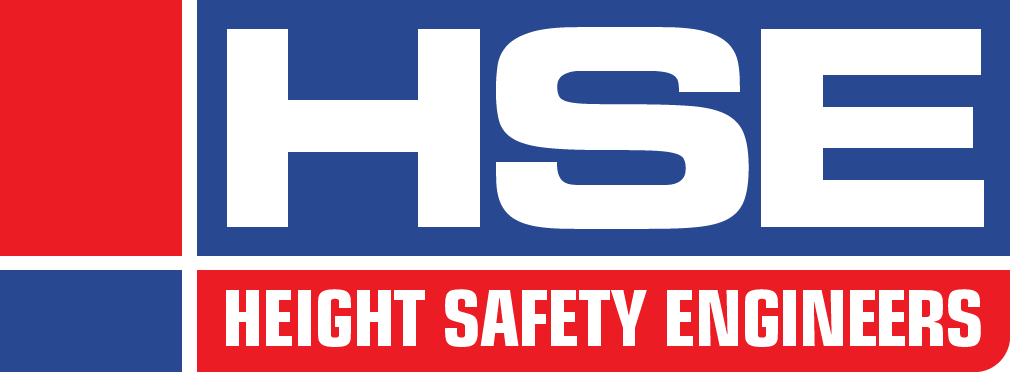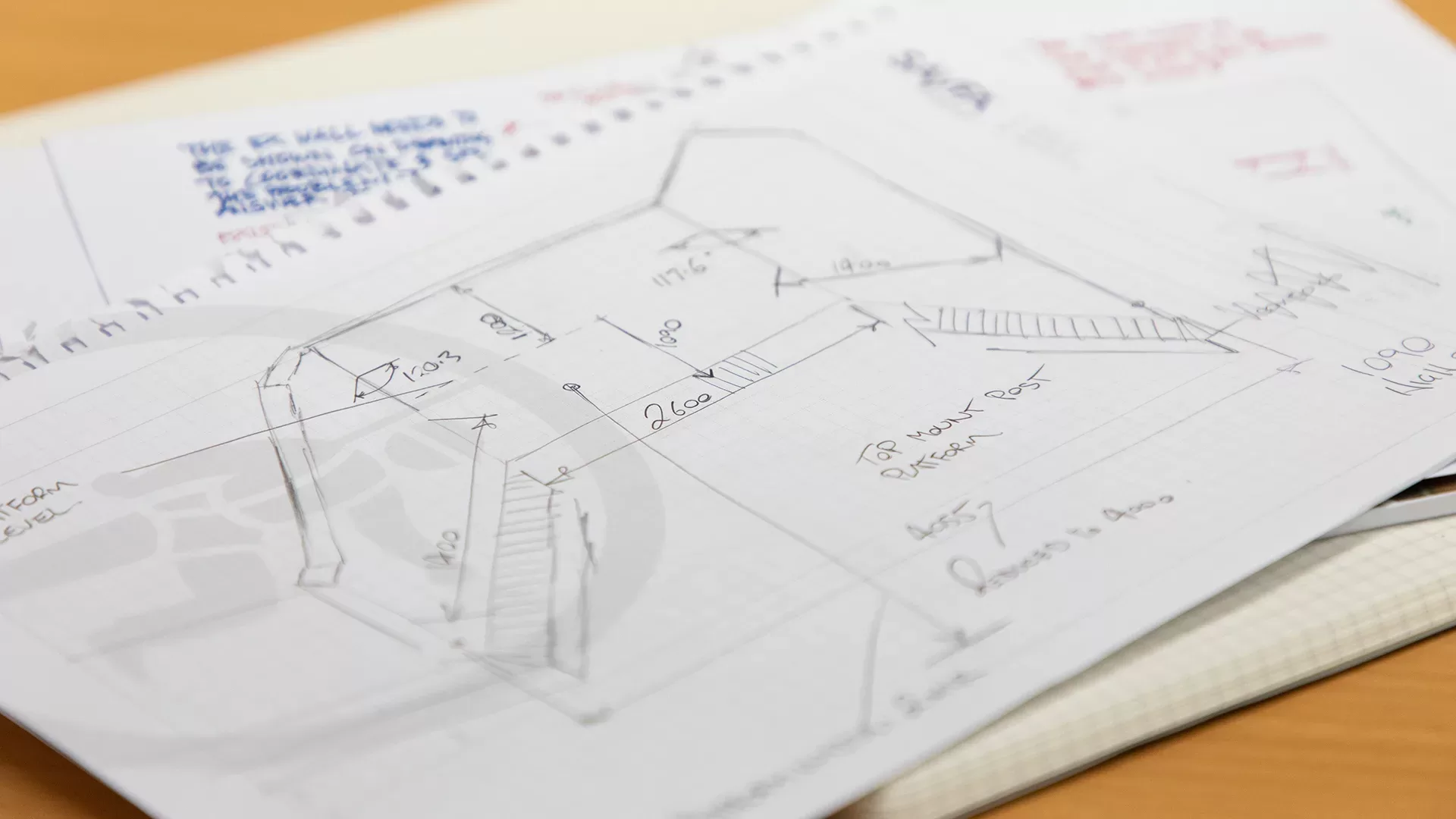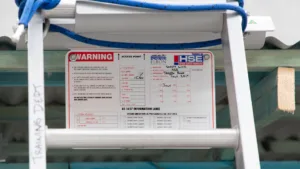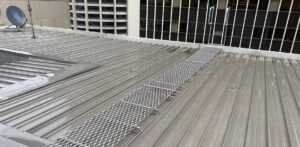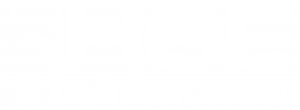Roof access is generally a part of every commercial and industrial building’s design, but in many cases that access is not compliant with fall protection standards.
The need for height safety is something that occurs from day one of a new building’s journey into being. It starts on the design table; from the moment something is placed on the roof as means of keeping it out of the way.
One common issue that our technicians and designers come across, is the specification of a safe access or fall protection system that does not, or will not, be compliant once the building is completed and becomes operational.
Rectifying these systems after the fact is often a more expensive process than getting it right before the building has left the drawing board.
Common issues in building design
The most common issue that appears in the design of new buildings is that a safe access system will be included in the specification for the builder, but that is all.
What this means is that there will be some means for a worker to safely access a roof, but then no way for them to safely move across to the area they need to work in, or to work safely.
Height safety systems generally combine two main segments. First, there is a safe access system. That is, a means of accessing the area at height where work needs to be completed.
Secondly, there is a fall protection (sometimes referred to as fall prevention) system, that allows workers to position themselves safely and undertake the work they need to do, all while protected against the risk of a fall from height.
While there are some circumstances where only either one or the other is required, it is significantly more common that a building will require both.
The next most common issue with new buildings could fall under the adage of “no plan survives first contact with the enemy”. Which is to mean, the system that is designed on paper might not be practical to use once a worker needs to access an area at height to complete a task.
This could also be thought of as the difference between “book” smarts and “street” smarts. It is one thing to have an idea about how work should be undertaken at height, but another entirely to see what occurs in practice.
Problems like this occur as there is often a disconnect between the building designer, the builder themselves, the developer, and the final users of the new buildings. Both safe access and fall protection systems need to consider how those using them typically go about their work and be designed to suit those end users.
Getting designs right from the start
One important way of avoiding height safety issues with designing a new building is to consider what works going to be undertaken in an area, how frequently access is going to be needed and what materials are likely to be used when completing the work.
Having the answers to these questions provides important context that must be considered when designing safe access and fall protection systems.
Consulting with both experienced users of height safety systems as well as experts in the design and installation of systems can be extremely beneficial for architects and building designers.
Seeking advice from a height safety expert can also assist in identifying likely fall risks and potential non-compliant systems. Height Safety Engineers regularly provide advice and concept designs for commercial and industrial buildings ahead of their going out to tender for construction.
This assists developers, architects, and designers in making sure that worker safety is considered before the first shovel hits the ground.
Benefits of compliant height safety
There are a couple of key benefits that developers and construction firms can realise from ensuring that height safety systems are fully considered during the planning the stage.
First, and foremost, they will know that their building is compliant with all the relevant Australian standards and codes of practice at the time of final handover. Having the compliance certified reduces the chances of there being any delays with tenants moving in or other operations commencing in the building once is signed off for occupation.
This can also assist in rectifying any other issues that arise in the early days of a new building’s life. For instance, say the HVAC system on the roof needs repair work because something there has broken. Having a fully compliant height safety system means that work can be completed without any additional problems arising from a lack of a safe access.
In many cases, the height safety system can be installed in earlier phases of construction than may be expected. This can mean that the risk of a delay in handover occurring because a system may yet to be installed even though construction may be finished is reduced. Additionally, in some cases, construction and building workers may be able to utilise already installed components while the building is still being worked on, enhancing their own height safety during work.
Perhaps the most beneficial aspect of incorporating height safety design into building design is that different components can be specified to create an easier to use and more resilient system.
Certain types of anchor points can only be installed while concrete is being poured. Having to install a system after the fact means those anchor points cannot be used – even though they may offer benefit to workers.
Another advantage worth mentioning of having a fully compliant height safety system specified during the design of a new building is the potential for both cost and time savings during construction.
In many cases where the team at Height Safety Engineers have been engaged to design a safety system for a new building under construction, there have been avoidable problems present themselves, that in turn can lead to cost increases and time overruns.
Often these arise due to conflicts existing between where components of a safety system need to be located to function, and the installation of other services or plant including air-conditioning and solar panels. These conflicts are usually resolved by taking both parties back to the drawing board and finding a compatible solution. Situations like these are easily avoided with good forward planning.
The experts in best practice height safety
Height Safety Engineers have more than two decades of experience in fall protection and protecting people working at height. Our team have plied their trade across a wide variety of a variety of industries including education, local and state government, museums, healthcare, aged care, commercial, industrial, and more.
Through our work on the SF-015 standards committee, we are helping to guide the next generation of height safety and fall protection improvements for everyone. Discuss your safety needs with our team by calling 1300 884 978 or email enquiries@heightsafety.net.
