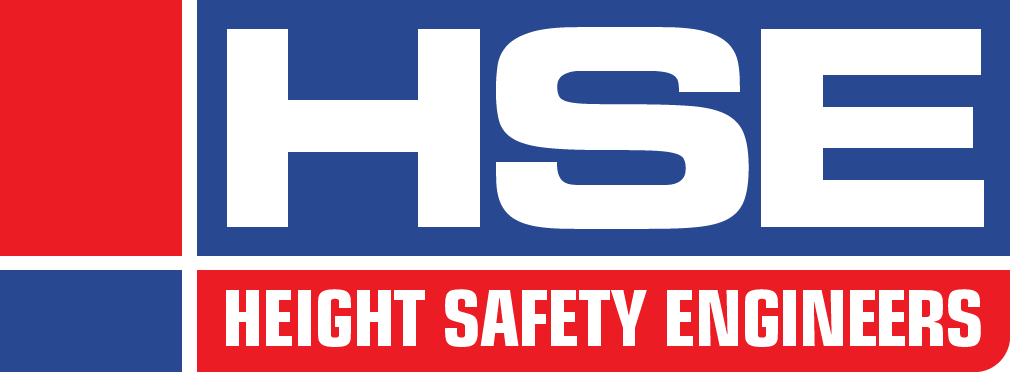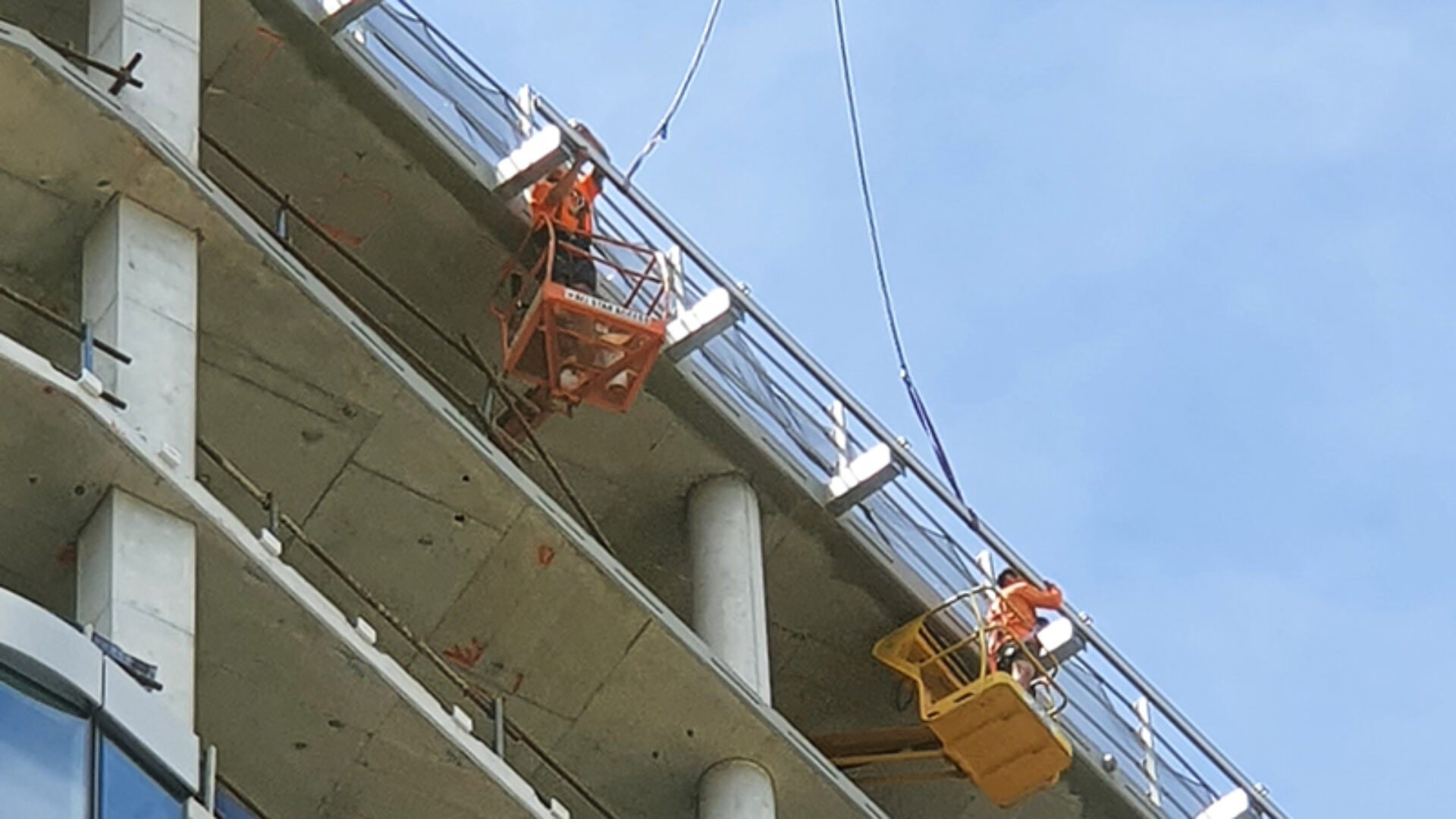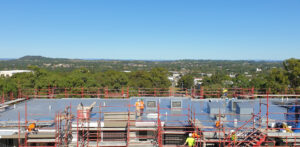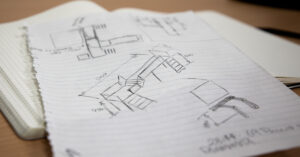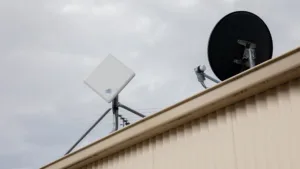While some height safety and roof access needs will always need the input of a safety professional, there are many instances where a change during a building’s design stage could save time, and money, for developers and builders alike.
Height safety systems are one of the commonly misunderstood or forgotten about aspects of a building. They are, typically, on the roof, not used that often and are very easily completely forgotten about. Workers under pressure to just get the job done all too often just go ahead and start work without considering what sort of risks they might be taking to do so.
The main way the team at Height Safety Engineers can help protect people is by identifying and assessing safety risks through an audit procedure. During an audit, one of our experienced inspectors visits your site and identifies all the areas and existing systems that are not compliant and expose workers to risk. The final report will detail the issues and provide proposed solutions.
However, there are some ways that architects and building designers can very easily incorporate compliant aspects of height safety into their buildings during the planning stages. By incorporating safety into a building from the very start, there are efficiencies and better outcomes to be found all the way down the chain from the developer through the architect, builder, contractors and, eventually, occupants and maintenance workers.
For the designers at HSE, there are two main issues they commonly come across that could be very easily addressed by architects and building developers when putting together the plans for a new building.
Avoiding issues with solar panels
One of the biggest issues that our designers come across while designing a system to suit a finished building is solar panels.
Solar panels are great for environmental reasons, and great for a building’s operation costs when it comes to energy usage. But getting full value of your solar panels is like anything else; it is dependent on their being maintained properly so they continue to function correctly.
Unfortunately, our designers often come across designs that are so focused on delivering the maximum amount of solar panel coverage, they fail to consider how workers will be able to conduct maintenance work safely while on the roof. Not having room to install an adequate fall protection system places workers at high risk of a fall while completing work at heights.
Even in cases where safety system considerations are placed before designing a solar panel system, there can still be issues. The HSE technicians regularly come across safety systems that have been compromised following solar installation. Anchor points can be damaged and covered over, rendering them non-compliant.
Compliant parapets
Although the requirements around safe access and working at heights systems can be complex, there are some areas where a simple change in design can make buildings safer.
Broadly, any edge on a flat roof can be adequately protected if the barrier along that edge is 900mm or greater in height. While this could be achieved with the installation of balcony railing or guardrail, designing parapets to meet this requirement inherently creates a safe work area for anyone needing to access that part of the roof.
It should be noted, however, that this is not a completely compliant solution in and of itself. Depending on the design of the roof, and the access needs for any plant that may be located there, other safe access and fall protection systems may be required to make the roof fully compliant with the Australian standards.
Safety systems and building construction
In some cases, it is better for safety system components to be installed during the construction phase of a building, rather than be retrofitted after completion.
Although many types of roof anchor points can be easily installed on a completed roof, there are some – especially related to abseil and other rope access work – that can be made safer if installed as part of the roof’s construction.
Some concrete-set abseil anchors need to be installed when the concrete is poured. This allows them to better integrate into the structure, making them stronger and requiring less maintenance over their life of use.
Installing these types of anchors after construction is not possible. While different anchors can be used, there would be a clear preference from a safety standpoint to using the better solution. This would be especially appropriate for activities that are undertaken regularly, such as facade maintenance and window cleaning.
Safety from the start
By taking a considered approach to safe access and working at heights during the planning stages of building design, architects, draftsman, engineers and others can make a building safer from day one. This then provides benefits to everyone working in and around the building, while bringing additional benefits for the owners and developers.
Height Safety Engineers are the leaders in driving better understanding of roof access and work at heights safety. To learn more about how we can help improve your building’s safety before the first sod is turned, email enquiries@heightsafety.net or call our team on 1300 884 978.
