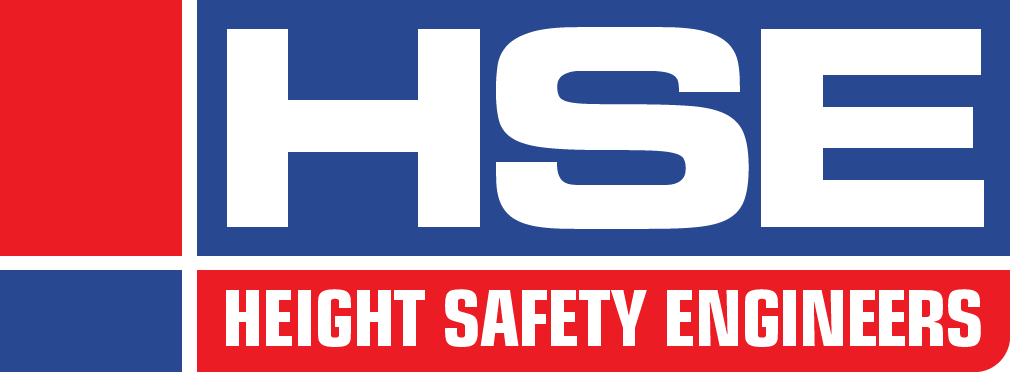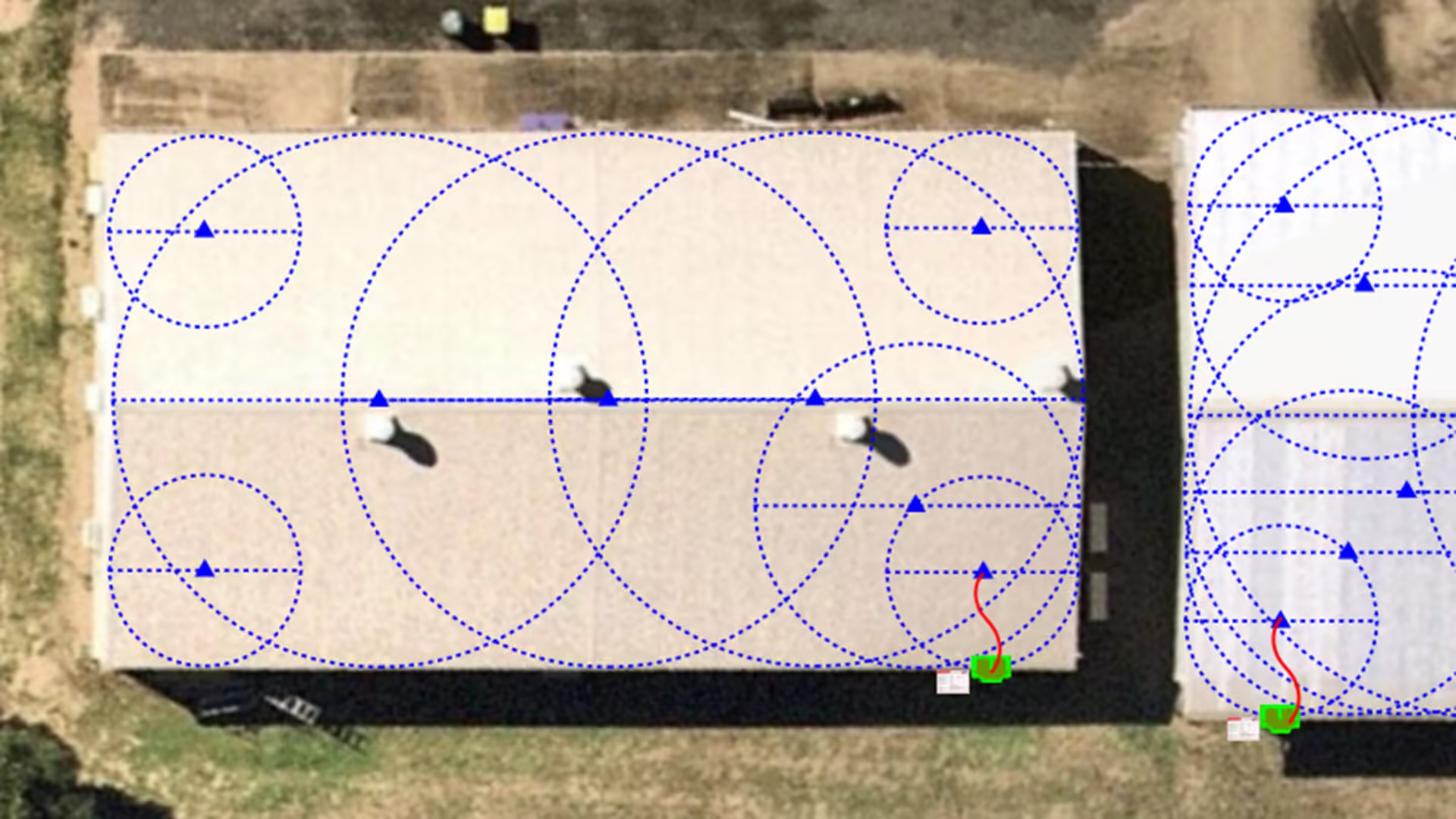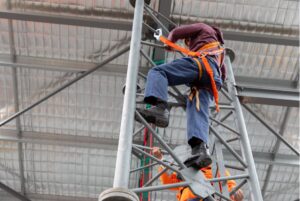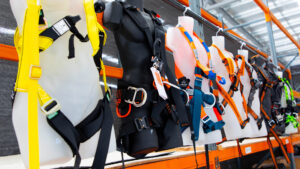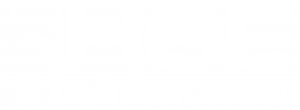There are almost an infinite number of variables that are considered when designing a height safety system. In this blog post, our team looks at how those variables can be balanced.
Getting the design of a height safety system correct is vital when it comes to protecting those workers needing to access these high-risk areas.
Many systems, once installed, can seem straight forward. However, each one requires working out the delicate balance between need, location, use, and the level of risk that is acceptable to both those responsible for the system and those who will be using it.
Also playing into the design is understanding what the potential risks are of a fall from height, and the likely severity.
In this blog post, our team of experts weighs in on how these different influences can all be accounted for when designing a height safety system.
Determining the best safe access system
In determining the best method of safe access, a height safety system designer will ask a few critical questions about the location and use of the system.
What is being accessed, for example. Is it a roof? A work area? A pit? Some plant?
They would also ask where the area is located and where access to it is being made. Is the area publicly accessible or not? Is it inside or outside the building? How easy is it to get into that location if a system was installed there?
Finally, they would ask how frequent access is going to be required. Is it daily? Weekly? Monthly? Annually or randomly?
The answers to those questions will guide the designer in understanding what the best practice access system would be for a given set of circumstances.
For infrequent access from an area accessible to the public, a ladder bracket might be chosen. However, if the area being accessed is within private property with restricted access, a fixed ladder or stairs may be used.
Designing a system for working at height
Once the worker has safe accessed the working at height area, keeping them safe while they are up there becoming the next thing a safety designer will look at.
Again, the exact solution they use will depend on a few different factors related to the work being performed, what is being worked on, and how often it is being done.
In the main, there are two types of working at height system. Complete access systems allow access to the entirety of a roof or work area. Restricted systems only allow access to specific parts or sections.
Both types of systems can provide compliant height safety, depending on the intended use of the system and the type of work being undertaken.
Considering the potential accidents
Designing a height safety system is, in essence, a form of risk assessment process.
The extent, complexity and type of system installed is a response to the probability falls and other risks that need to be mitigated at the work site.
A system designer is considering the type of fall that is possible and where it may occur. Falls from height occur in many more places than just off roofs. The identification of those less common, but still incredibly dangerous, risks is an important part of determining the extent of a height safety system.
Role of the building owner and acceptance of risk
One fundamental fact of undertaking high-risk work that cannot be understated is that it is high-risk work. That is the potential for an accident, and the likely consequences of that accident, are much greater than that of the general population.
Through application of a holistic safety system – incorporating as much of the hierarchy of controls as possible – the goal is to bring the probability of an accident occurring much closer to zero than one.
Put bluntly, most sites and workplaces can be made incredibly safe. However, doing so requires a significant investment in both time and capital expenditure. But this must be traded off against how frequently access to the high-risk area is going to be made, by whom and for what purpose.
The role of the building owner, the person responsible for creating a safe place of work, is determining where this balance is found. It is up to them to determine what level of risk they are comfortable accepting.
But not matter what sort of fall protection system is designed and installed, it is important that one accessing it is in a position where they can make good decisions about their safety. Being unprepared, ill-equipped and not been given the time required to work safely can just as easily lead to a poor outcome and not having a safe workplace.
Partners in protecting people
Height Safety Engineers are your partners in protecting people. Our team will help you navigate the difficult waters that are meeting your duty of care and obligations as a PCBU or another responsible person.
We have been in the height safety business for over 20 years. We have seen it all and then some. Discuss your height safety situation with the experts in fall protection. Call us on 1300 884 978 or email enquiries@heightsafety.net.
