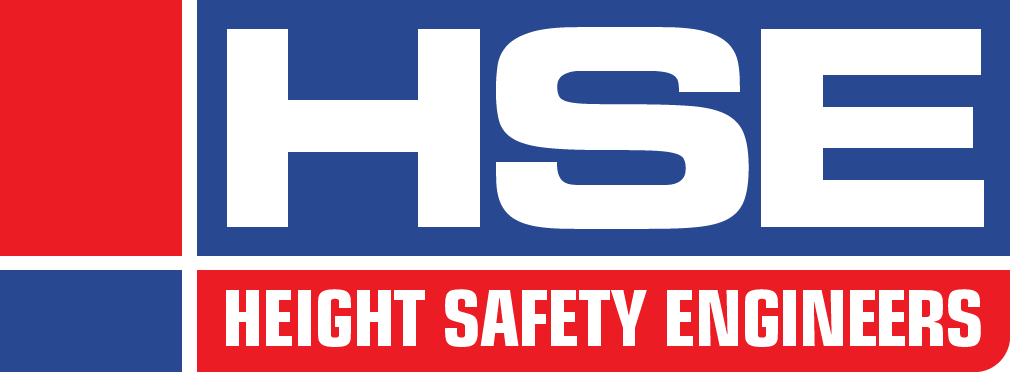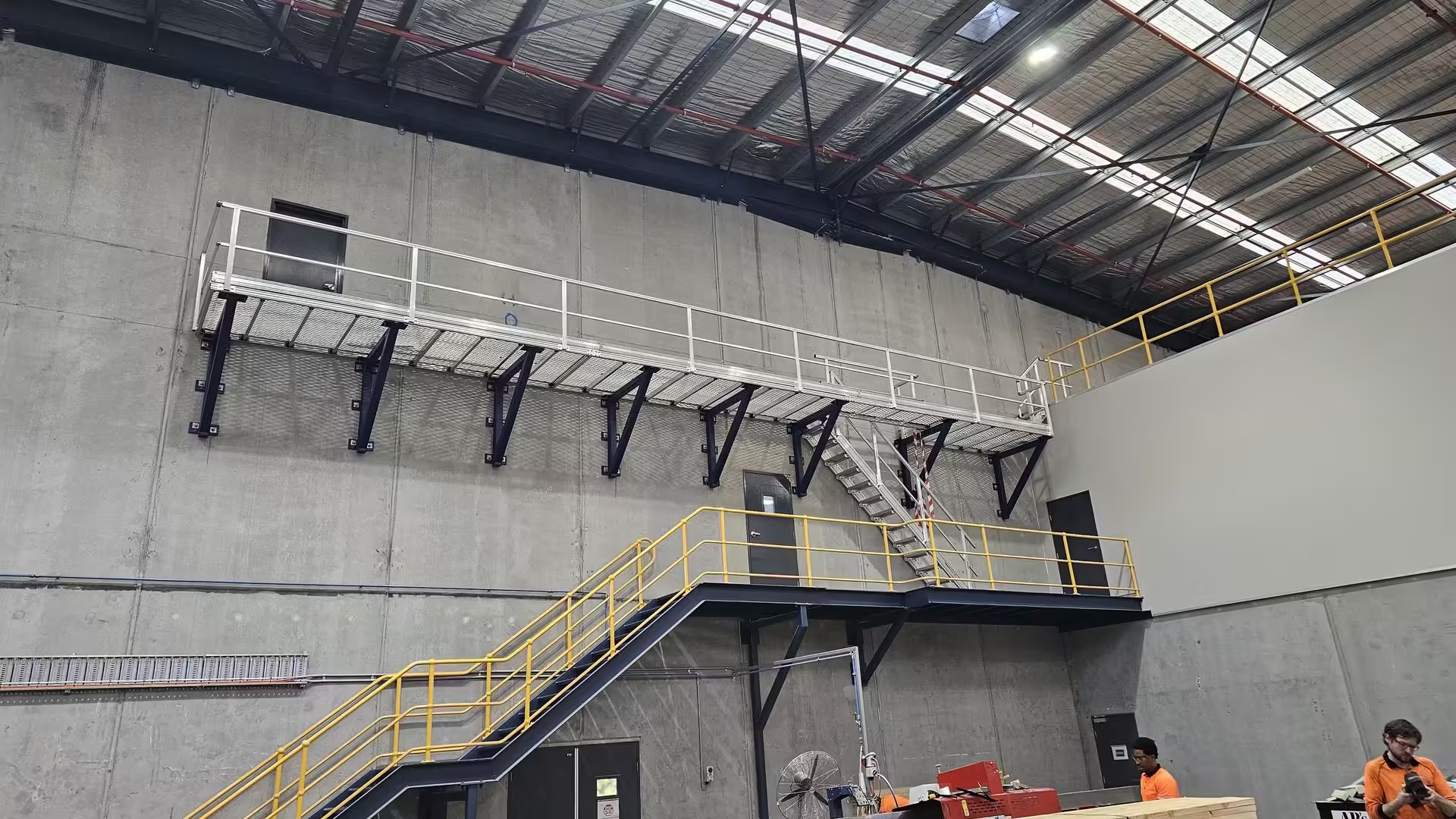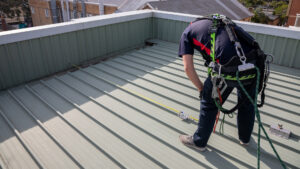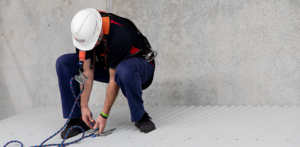A client engaged HSE to assist in the design and installation of platforms and stairs to access the upper levels and mezzanine of a newly constructed warehouse.
Height Safety Engineers was engaged by the builder of an industrial warehouse in Sydney to design and install stairs and an access platform to provide safe access to the upper levels of the building, along with an adjoining mezzanine.
The works involved fitting the system into an area with tight access constraints as well as needing to build around existing structures within the building.
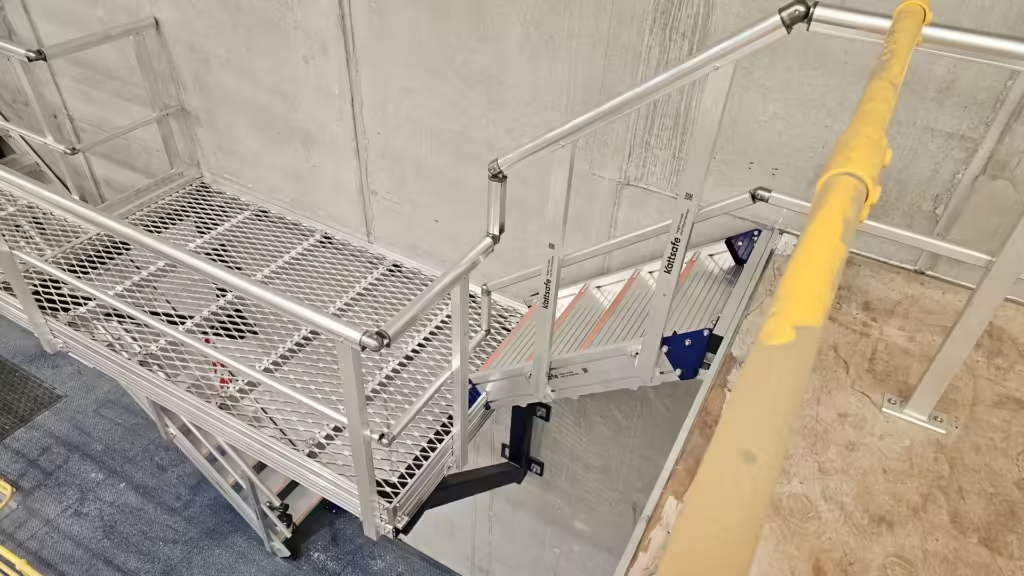
Bespoke platform support
An existing raised walkway, with guardrail, posed a problem for the initial design of the upper-level walkway. Typically, the modular walkway system favoured by our design team is installed on posts bolted into the floor. This was not possible given the existing internal structures.
Our team reached out to Kattsafe, the manufacturer of the platform system, to determine the possible options there would be for installing the platform at the required height not using posts.
After some consultation, and input from Kattsafe engineers, it was determined that cantilever brackets could be used to support the platform. These would provide the strength required while not compromising existing walkway underneath.
With the specifications for the mountings provided, the client had the brackets fabricated and installed. This allowed the HSE technicians to then build the platform on top.
Ease of platform installation
The modular nature of the platform and stair system used by our team makes the installation comparatively simple to undertake.
The most significant part of the installation involves measuring specific bits of beam and guardrail, then cutting them to length. Attachment points and fittings all slot into place in a way not entirely dissimilar to a child’s Meccano set.
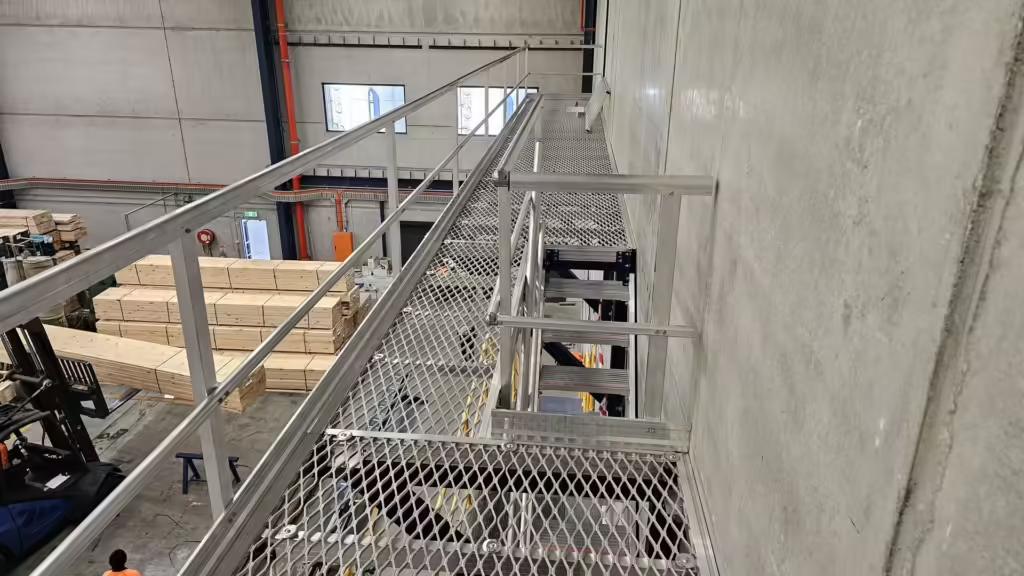
All told, the installation was complete in a single day.
Finished system
With the installation complete, and relevant documentation handed over the client, the stairs and walkway are now ready to be used by the final occupier of the warehouse.
Easy, safe access to the upper levels and mezzanine of the warehouse, increasing the usable floorspace using compliant, easy to install walkway platforms and stairs.
Partners in protecting people
Height Safety Engineers are your partners in protecting people. Our team have the experience and knowledge to design a compliant, comprehensive and easy-to-use safe access system no matter the building, environment or need.
Start your safety journey with the experts in height safety by calling 1300 884 978, sending an email to enquiries@heightsafety.net or using the contact form on this page.
