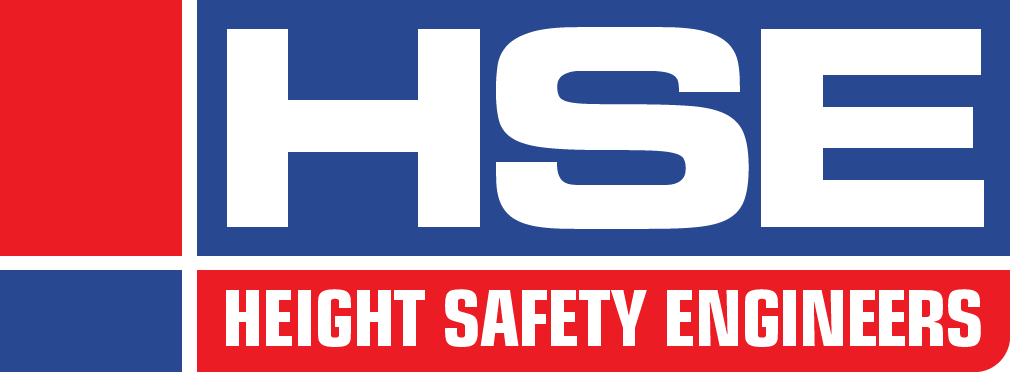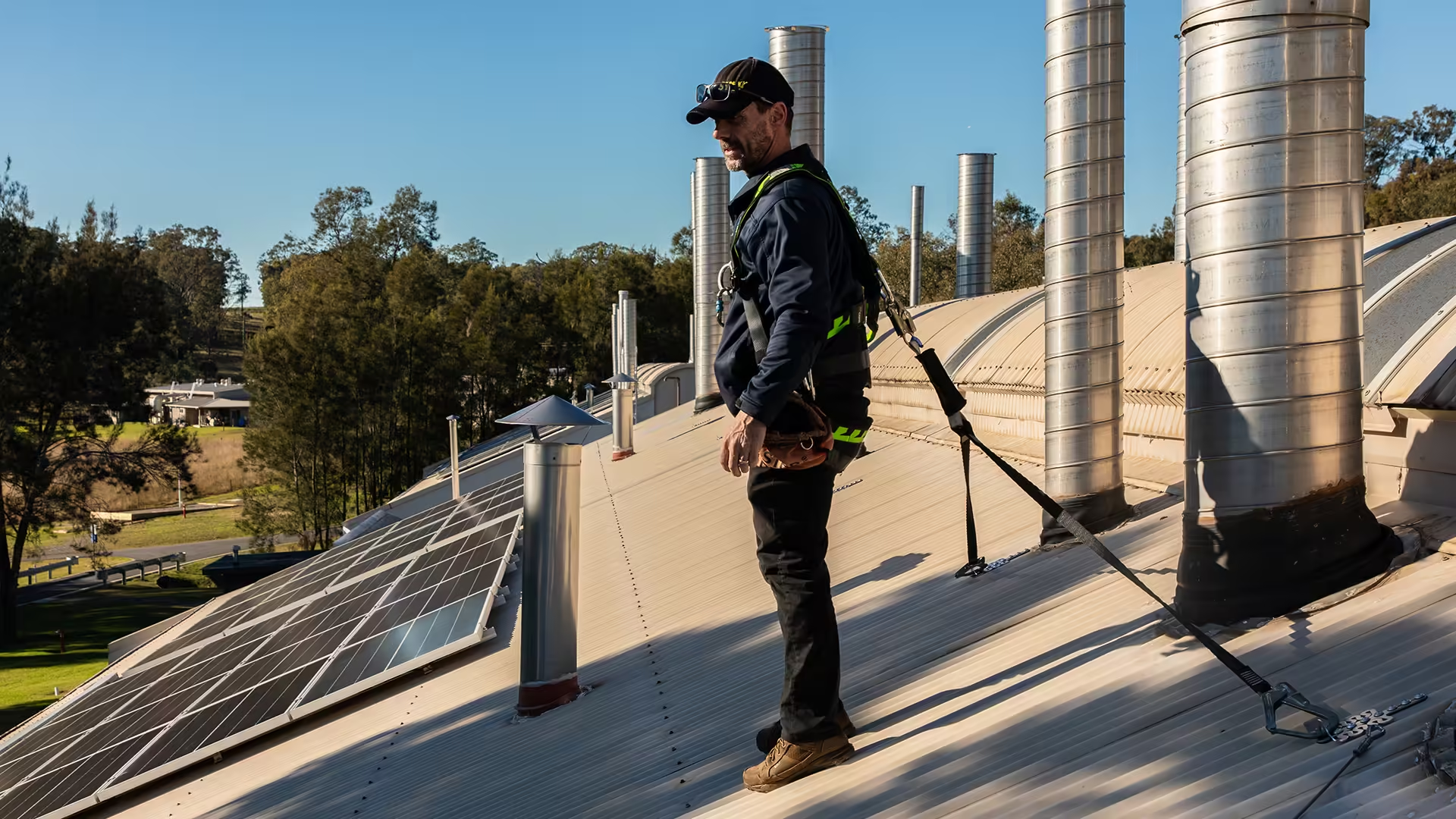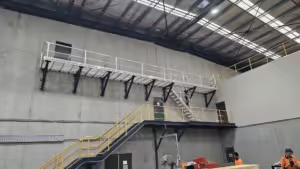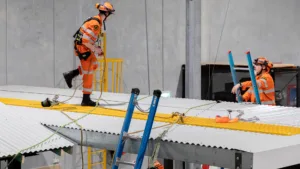Height Safety Engineers were engaged to conduct a full site height safety audit for a sprawling research campus near Sydney.
Height Safety Engineers was engaged to perform a height safety audit of this sprawling research campus. Once the audit report was finalised, HSE was further engaged to assist in the design and installation of height safety and fall protection systems to address the risk areas identified in the audit.
Site background
The research campus is a sprawling facility located on the outskirts of the Greater Sydney region.
Overall, the site encompasses 36 individual buildings, containing a range of laboratories, offices, animal stabling and maintenance facilities.
Set amongst natural bushland, the campus’ buildings require regular roof access for gutter cleaning. The nature of the work undertaken also means that most roofs have a range of different services, plant and other items located on them that require regular access for cleaning, maintenance and repairs.
In recent years, many otherwise vacant roof areas have had solar panel arrays installed. These arrays also now require access for cleaning, maintenance and repairs.
Height safety audit
The operators of the research campus engaged Height Safety Engineers to conduct a full height safety audit in April 2022. The purpose of the audit was to identify and assess fall risk areas present on site and identify any gaps between the requirements of the Australian standards and Work Health and Safety Regulation 2017 and any existing safety systems installed.
A comprehensive physical inspection of the complete site was conducted that May, with the final report compiled and presented to the client in June 2022.
The report concluded that four buildings on site did have a form of safe roof access and fall protection systems installed, however they required rectification work to bring them into compliance with the current standards.

Solar panel arrays had been installed on several buildings, with no means of safe access or fall protection provided.
The remainder of the buildings had no safe access or fall protection systems installed to allow for regular maintenance access to the plant and services located on their roofs.
Solar panel array access
Most of the solar panel arrays that had been installed at the site were done so with an incredibly dense layout. Substantial areas were covered in panels, without any gaps or space between them to allow for easy access.
To create a system for safe access, static lines were strung between the perimeter of the panel arrays and the edges of the building roofs, as a worker was required to move within 2 metres of the roof edge.
As the static line cables were within that 2-metre area, anchor points and first-man up (or strop) cables, where installed to allow a worker to safely access the static line and connect to it while remaining protected against the risk of a fall.
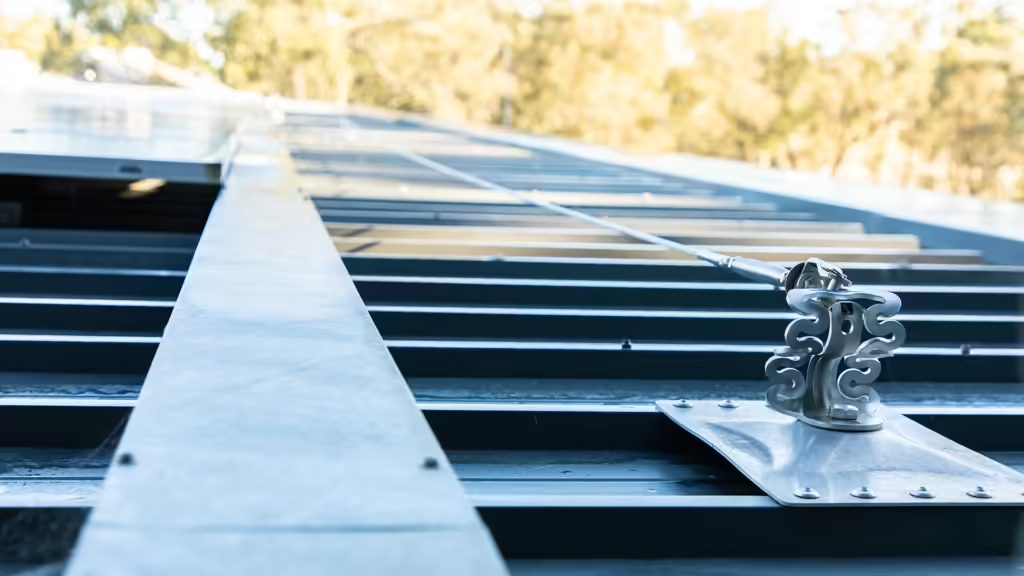
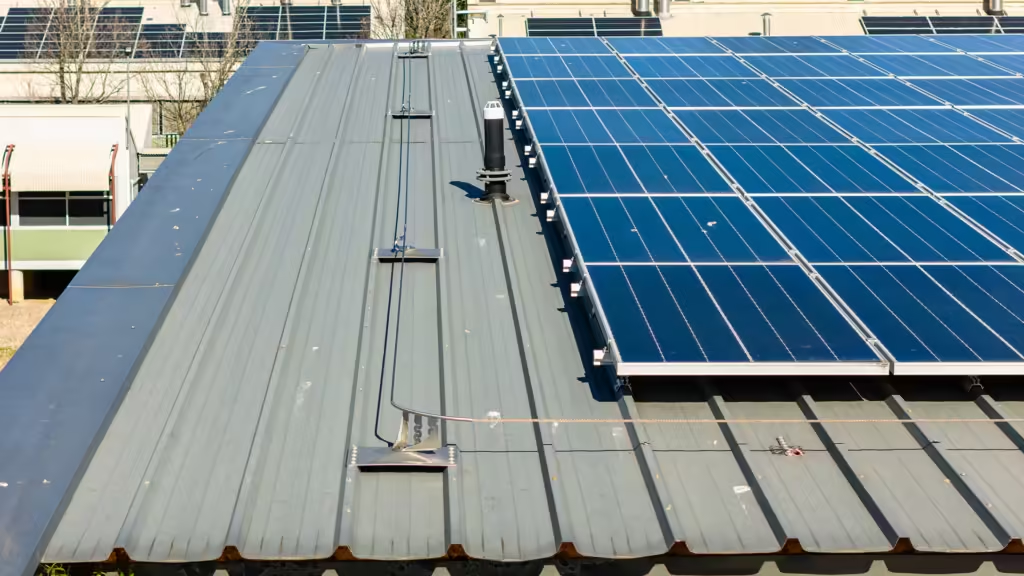
One building presented a unique challenge. It, too, had been fitted out with many solar panels. The panels were installed the same incredibly dense manner as the other roofs. However, unlike the flat roofs of the other buildings, this one was at a very significant pitch.
The pitch of this roof was such that it was beyond that where a static line can be installed. The lack of space between the solar panels also inhibited the installation of roof anchors, as the number required to keep a worker in fall restraint would be so many as to be impractical.
The solution was to instead install guardrail around the entire perimeter of the roof area. This would prevent a worker, in the event of a fall, going over the edge of the roof while still allowing them the freedom of movement required to perform any required maintenance work.
Given the steep pitch of the roof, the guardrail was installed with a third (additional) rail as well as toe-board. These both work to stop a worker falling through gaps in the rail in the event of a fall.
Influence of roof design
When designing access and fall protection systems for the buildings that required it, consideration needed to be given to the unique design of many of the roofs.
Several of the roofs had a bulbous capping built over what would ordinarily be a standard ridgeline of the pitched roof. Without this capping, roof anchors could be placed near the ridge that allowed a worker to traverse over to the opposing side from the access point easily enough.
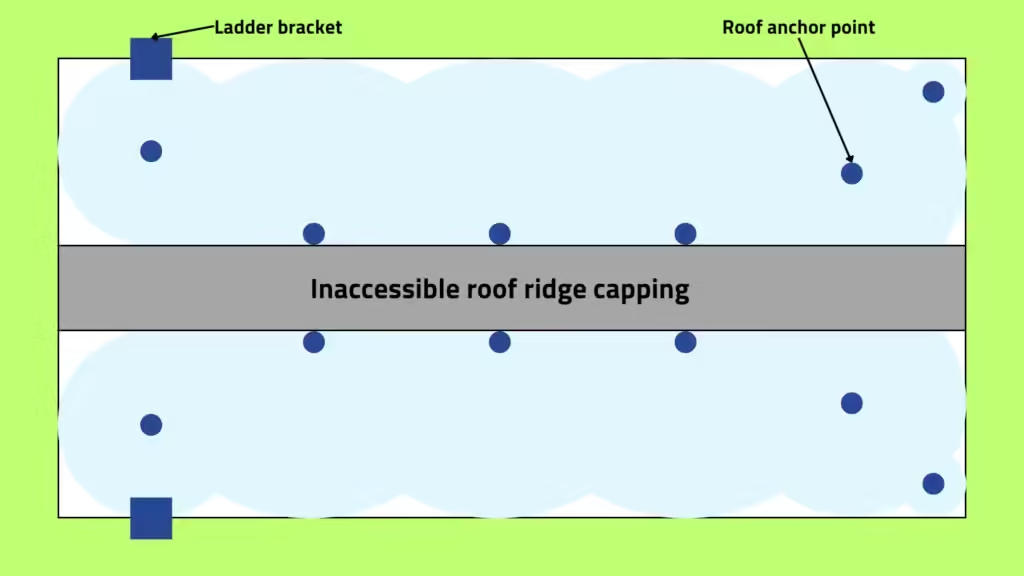
However, this capping was too steep and too large to simply step over. Although fixed ladders, with a platform and guardrail would be the simplest solution to allow workers access to both sides of the roof, this was not chosen.
Instead, considering how infrequent access to that roof would be, and the costs associated with a ladder/platform solution, the option was taken to instead install a secondary ladder bracket for access on the opposing side of the roof. This provides the same level of safe access to the roof for considerably lower costs.
Unique access solutions
One area required a unique solution to allow workers to safely access the roof area after passing through a horizontal hatchway.
There was a significant difference in level between the internal section of floor and the roof level on the other side of the hatch. As such, the typical solution of a first-man up cable to allow safe transfer between the internal and external sections of the building would not be practical.

To solve this and allow a worker to remain in fall restraint while entering the roof, an abseil anchor was installed into the steel structural frame, at the top side of the hatch. The worker can connect to this anchor using an adjustable rope line or self-retracting lifeline and transfer down to the roof before connecting to the anchors there.
Upgrading systems
In some cases, safe access and fall protection systems can be compliant at the time they were installed, but not compliant now.
Fixed ladders are a good example of this. Under previous iterations of Australian standard, the maximum width of a ladder (that is, the space between the stiles) was larger than it is now.
The current version of AS/NZS 1657, which was released in 2018, specifies the spacing between the stiles of a fixed step-type ladder must fit between a minimum of 450mm and a maximum of 750mm.
For rung ladders, the minimum distance is 375mm with a maximum width of 525mm.
Many older fixed ladders can exceed these widths and were compliant when initially installed in the buildings. In those situations, our team installed additional handrails on the ladders to bring their width into line with the current standard without needing to needlessly replace a component that is otherwise still in good working order. This solution provides the client with compliant safety while saving significant amounts of time and money.
Physical systems are just one part of the solution
HSE’s experts are doing more than just installing systems on roofs. Our team is also putting together a comprehensive set of plans, procedures and manuals. These documents allow workers to fully grasp the fundamental aspects of the height safety system before they get on a roof, improving safety outcomes and further reducing the risk of a fall.
To start your safety journey with HSE, your partners in protecting people, call our office on 1300 884 978 or email enquiries@heightsafety.net.
