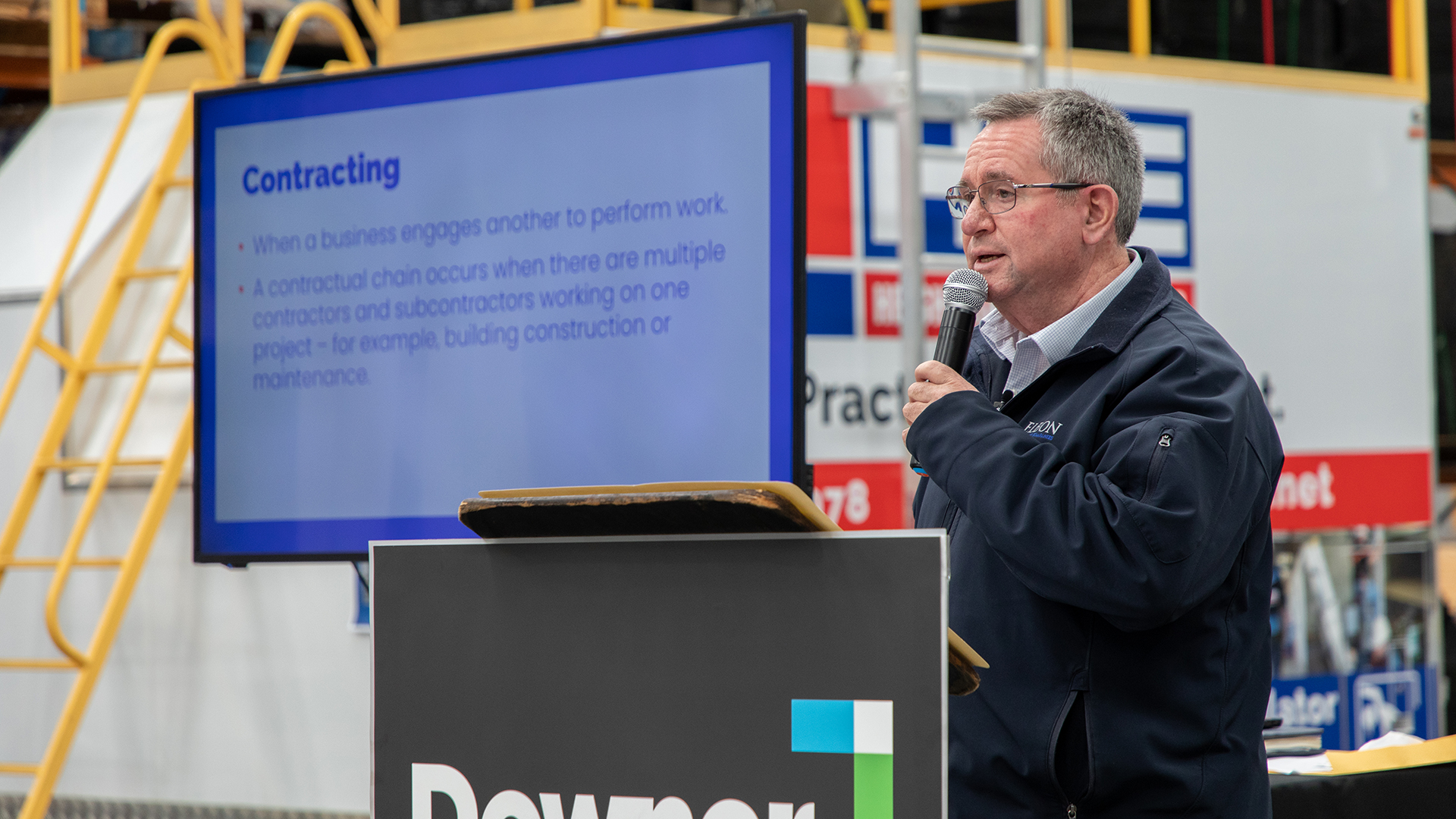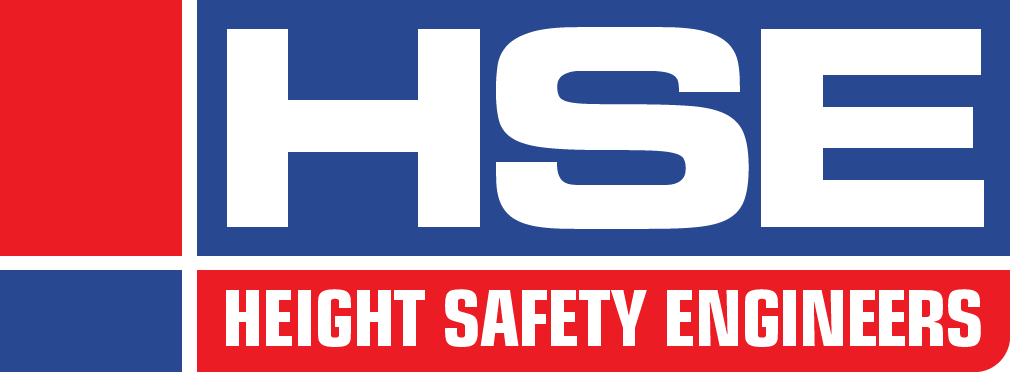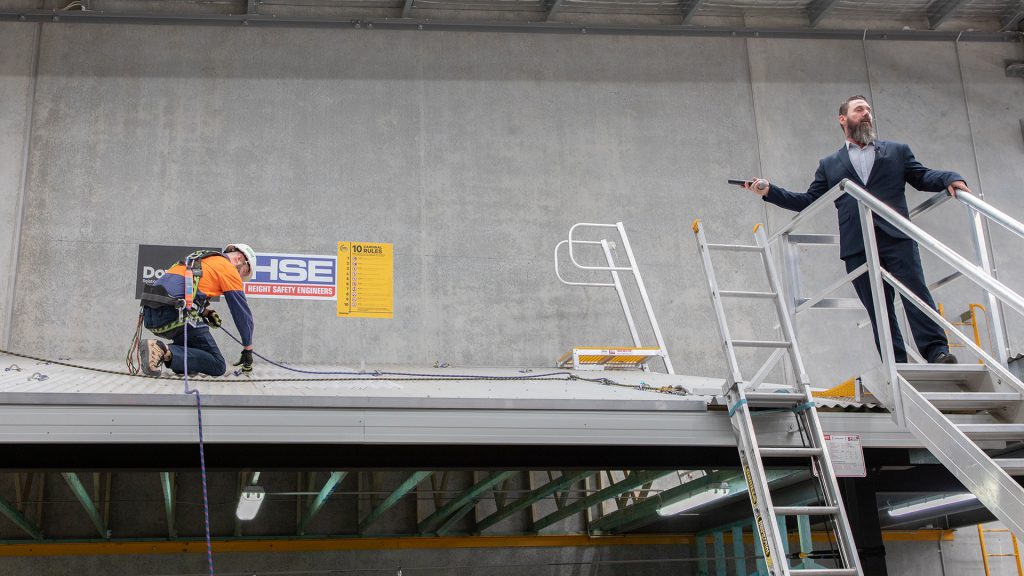
Safety system consulting
Height Safety Engineers have the independence, experience and know-how to be your partners in protecting people
At Height Safety Engineers, we do more than just design, install and inspect safety systems. To live out our vision of protecting people, we strive to make sure that everyone involved in working at heights or in high-risk areas has a real understanding of the best practice safety. Our goal is to help educate everyone in the importance of being proactive when it comes to safety, and to have an understanding of what effective safety systems need.
Our team bring decades of industry experience with them to every job, and can provide advice and consulting services for any height safety or fall protection issue that may exist.
We work with architects and developers, assisting to incorporate comprehensive safety systems into new buildings right from the start of planning. Our team also helps builders and contractors prepare tender and construction documents.
It is our goal to help everyone better understand their role when it comes to creating safe work environments for those who need to access high risk areas. We also provide advice and assistance for making sure that safe access and fall protection systems are not damaged or hindered during the installation of solar panel systems.
Our team can help everyone in the contractual chain understand their responsibilities when it comes to height safety, and assist in the management and maintenance of safety systems, no matter their location or complexity.
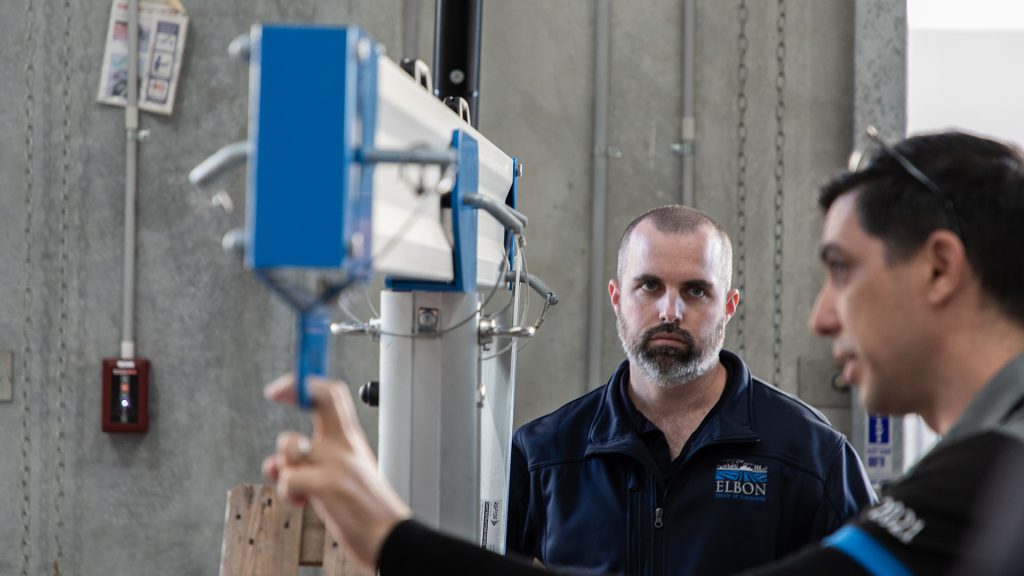
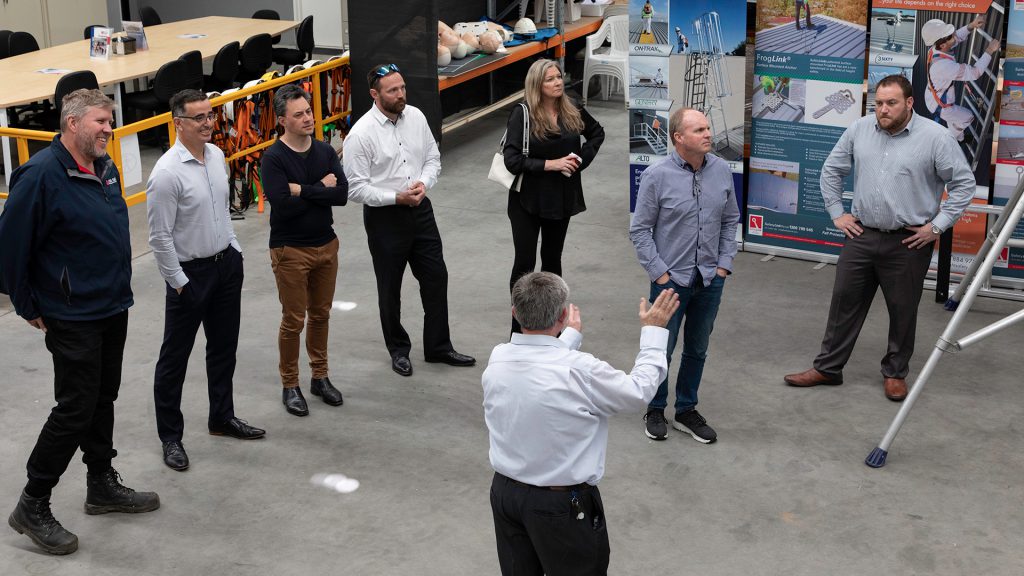
Got a height safety question? Ask our team
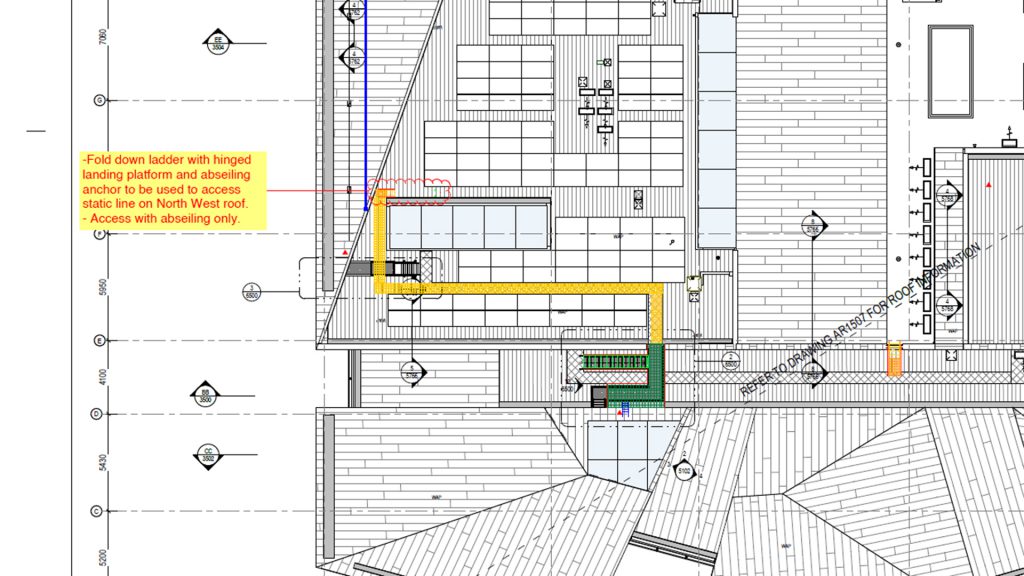
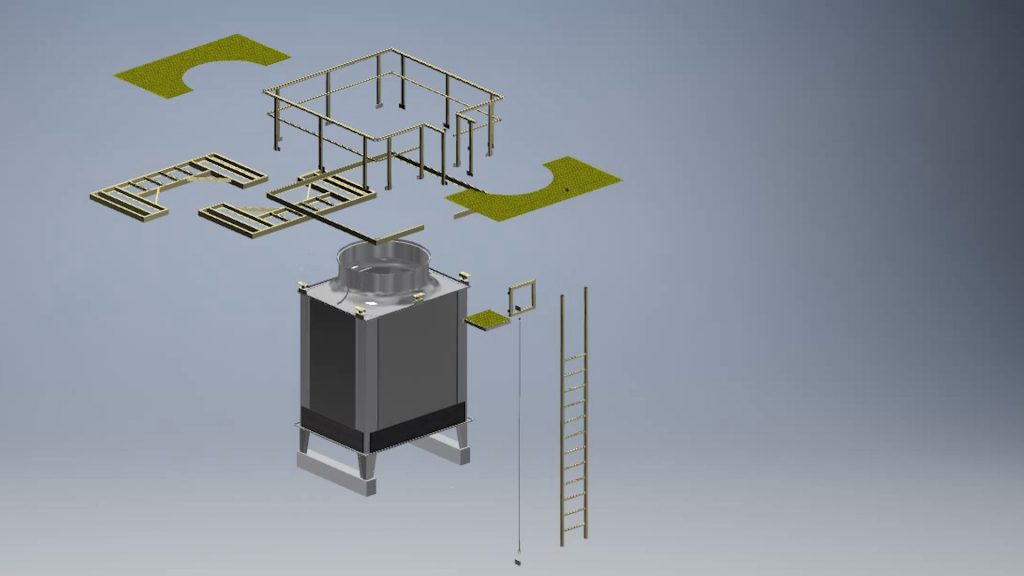
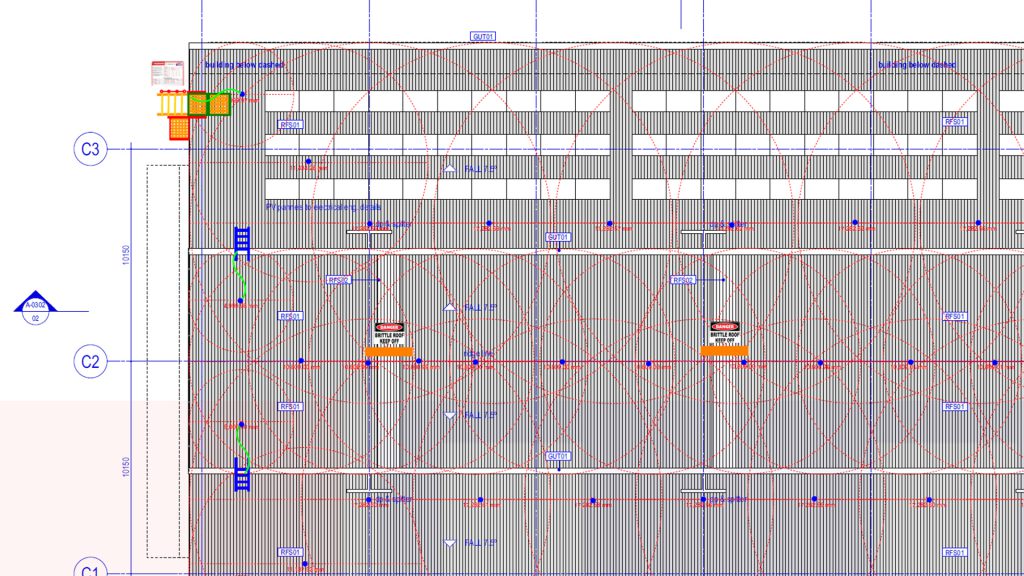
Design consulting for developers and architects
Height Safety Engineers can design and develop concept height safety systems for buildings that are still on the drawing board. Starting this process while a building is still in planning stages can provide a range of benefits for developers, architects and builders as the project continues into construction and fit out stages.
Engaging HSE to develop safe access and fall protection systems alongside a building’s architect can assist in identifying conflicts between design features, safety needs as well as services installation and access before construction starts. This makes them much easier and cheaper to resolve, while removing one potential unknown causing issues once construction commences. This can provide savings in both time and money.
Incorporating concept safety system plans into a building’s design also provides developers with a more complete picture of what is required to make the building ready for use once construction is completed. This means that when tenders for construction contracts are submitted, they will have a reduced likelihood of needing extensive variations to account for unforeseen changes to plans or the need to provide a more extensive system than was initially envisaged. Having more comprehensive plans also reduces the likelihood of delays resulting in needing to go back and consult with architects about safety needs or access to areas that were not considered earlier.
Removing these often unconsidered hurdles can lead to a building project funning significantly smoother over its entire course, the first sods being turned to tenants and occupiers moving in. Having fewer reasons to slow or stop construction, require additional approval for variations and just generally get the building completed easier can have significant saves for all involved – from builders not experiencing unplanned down time, to developers not needing to finance expensive variations to architects knowing that their design vision will arrive in built form unchanged.
Another benefit, often unseen, of having safety systems incorporated into building plans is that in some circumstances builders and those working on the construction may be able to use the the building’s safety system. This can be useful for plant and service fit out in the later stages of construction, meaning that this work can be completed for efficiently, and without the need to provide temporary access, which can be a further additional cost of construction.
Tender consulting for builders and contractors
Builders and contractors can have Height Safety Engineers assist in providing design documents and pricing for safety systems as part of their tender proposals. Providing comprehensive and costed safety systems during tender can assist builders in ensuring they are providing a more complete price to developers, showing commitment to delivering the project as smoothly as possible.
Similar to working with architects and developers, considering the wider safety needs of a building during the tendering process provides benefits to the hopeful contractor that can then be passed on to the developer and the tenants of the building during and after construction.
The main benefit of having contractors and builders consider the safety system needs of a building they are tendering for is that issues and conflicts are identified prior to their causing problems on site. Fixing issues on building plans prior to construction provides cost savings from unexpected downtime and the flow on effects of projects being delayed.
Being able to demonstrate a willingness and ability to remove common delays provides a competitive edge when tendering for a project.
Further to this, having safety systems considered prior to construction can assist in giving workers a safer work environment during construction and fit out stages of the building work. Being able to use the building’s designed safety system in lieu of temporary systems means that workers are using a system designed specifically for access needs of the building. This can improve safety and the ability of workers to quickly and efficiently complete their tasks.
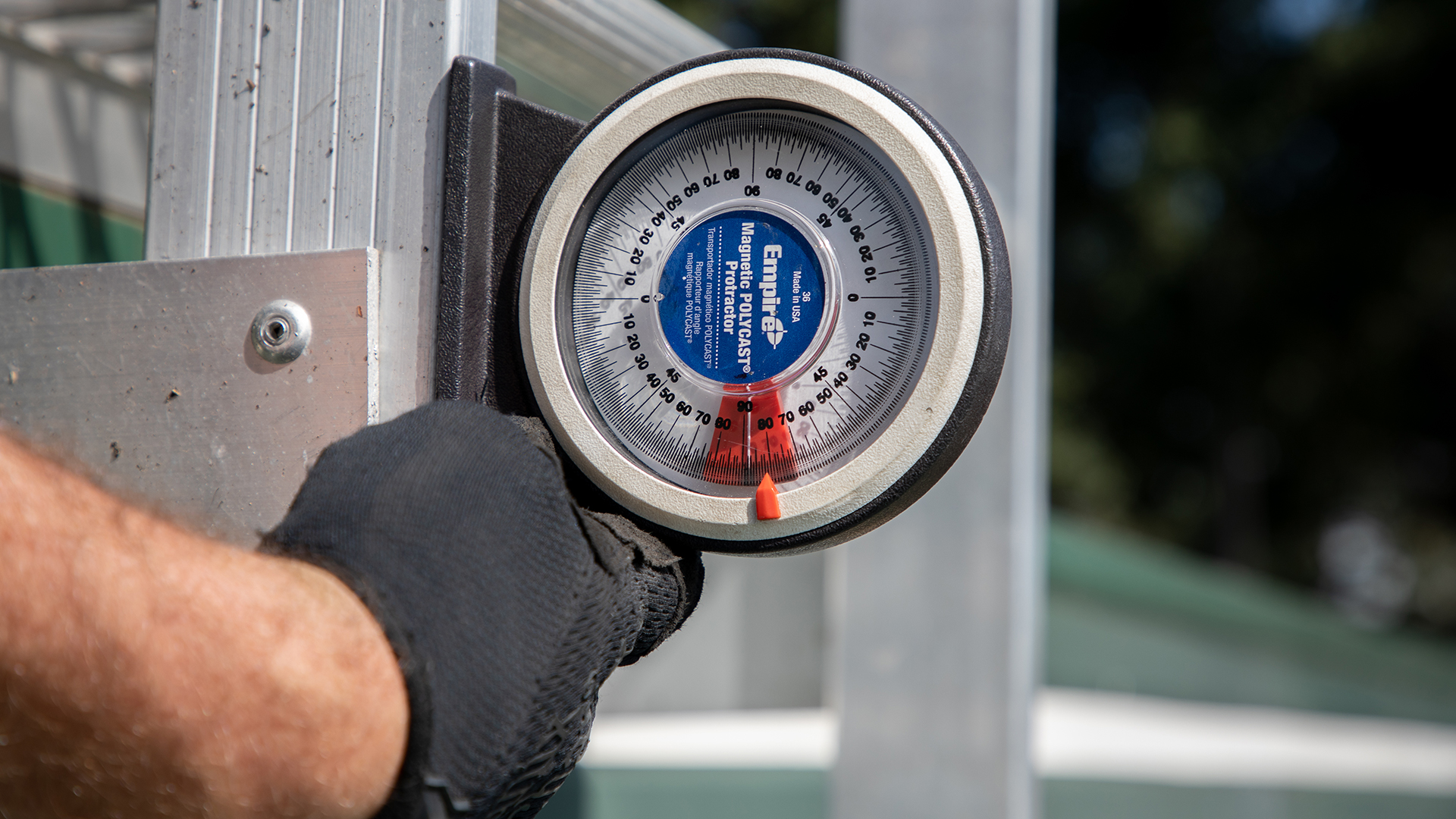
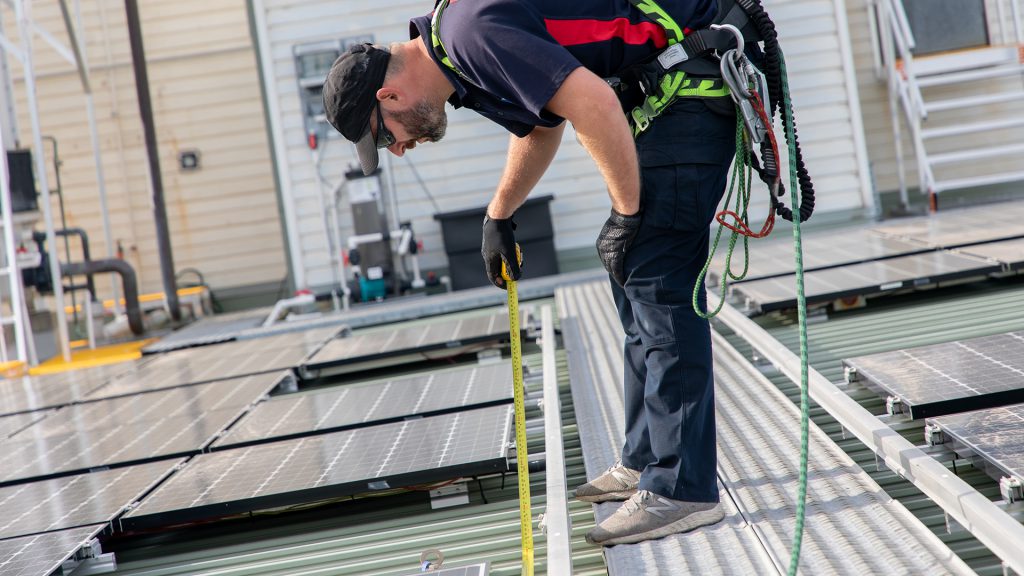
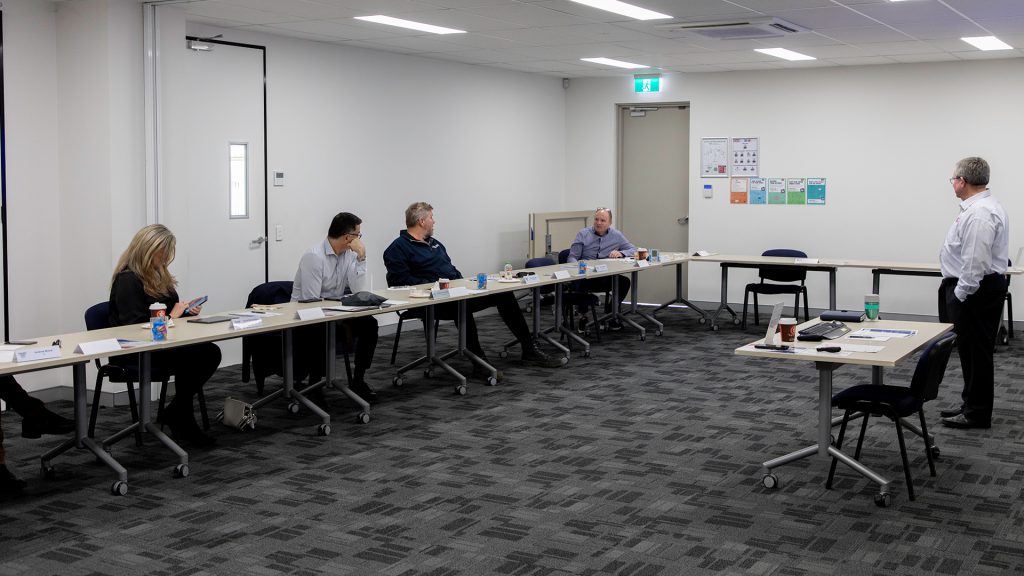
Know your responsibilities
Understanding how duties of care can work when it comes to working at heights and high-risk work can be complex. Depending on the specific situation and the relationships between the various parties involved, there can be multiple persons conducting a business or undertaking (PCBU) on a site, each with responsibility over a different area of work.
The team at HSE can demystify and explain the legislative and regulatory requirements that need to be met as a PCBU, as well as providing guidance about meeting the Australian standards for high-risk work. Administrative controls for systems and safe work method statements (SWMs) for workers and system operators can also be reviewed and improved by our experts.
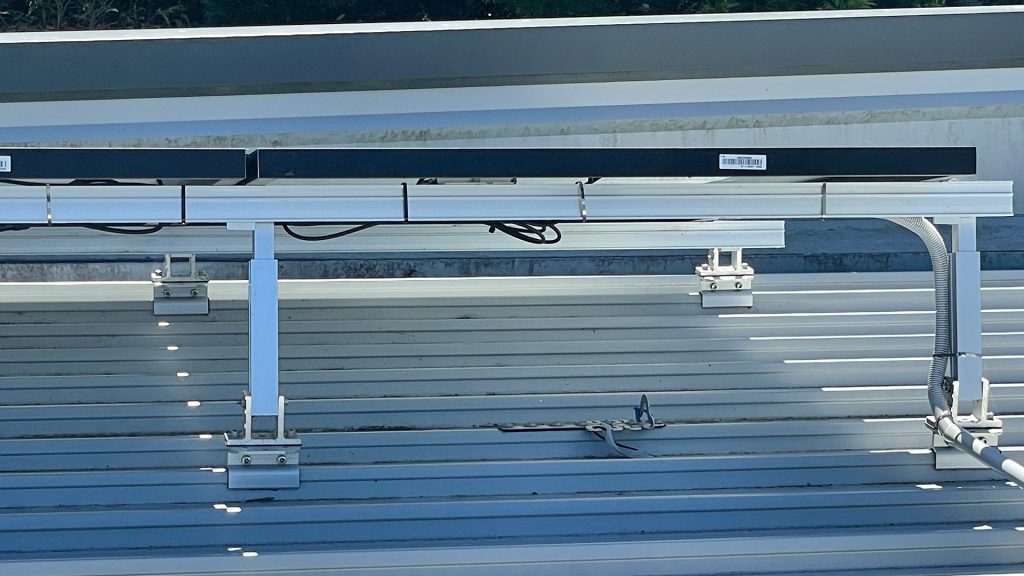
Solar design consulting
It is all too common for our compliance inspection teams to find that the installation of solar panels onto a building’s roof has compromised an existing safety system. Non-compliant safety systems can place workers at risk.
Building owners and anyone looking to install solar panels on their roof should also ensure that any existing safety system is considered during design of the system. In many cases, it may be required to upgrade the safety system to provide adequate access to the panels for maintenance and cleaning once they are installed.
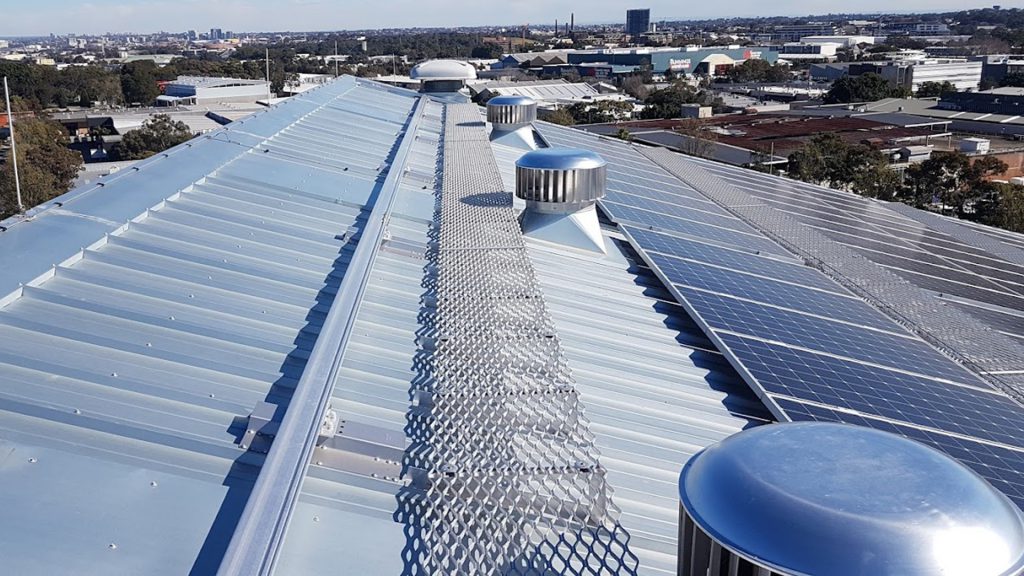
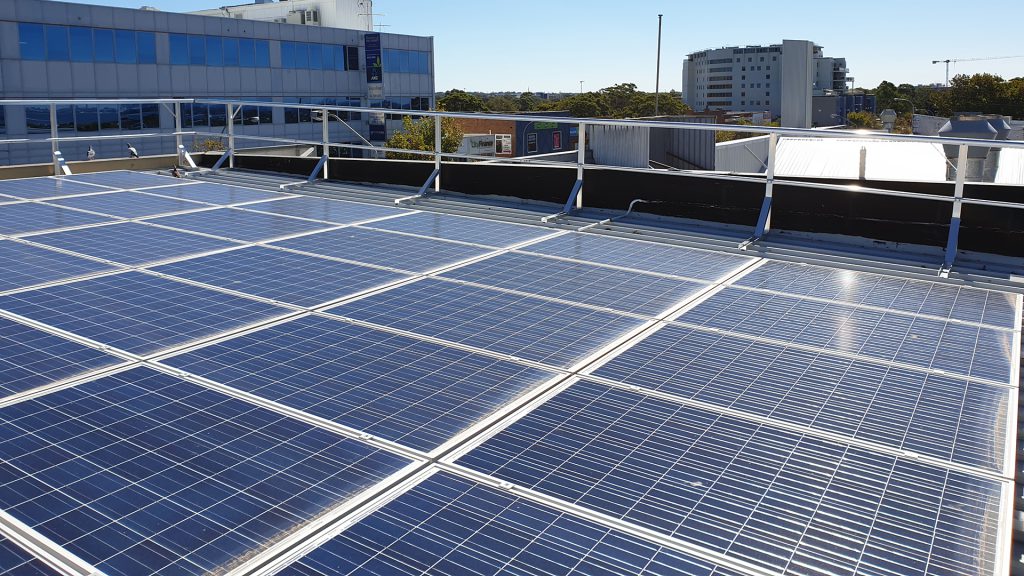
Understanding assets and system management
Simply having a safety system installed does not guarantee that obligations as a PCBU under the relevant legislation have been met. It is important that anyone responsible for sending workers up on a roof, or into any area where there is a risk of a fall, understand the systems that are in place as well as what their limitations are and correct usage.
Our team can provide advice and assistance to contractors, facility managers, building owners and tenants on the types of safe access and fall protection systems installed in the areas they are working. This can be paired with contextualised training, if needed, alongside the development of safe operating and safe work procedures to ensure that risks are mitigated prior to work starting.
These procedures can also assist the responsible PCBU in managing the safety system, ensuring its ongoing compliance with the Australian standards, safe work codes of practice and work health and safety legislation.
