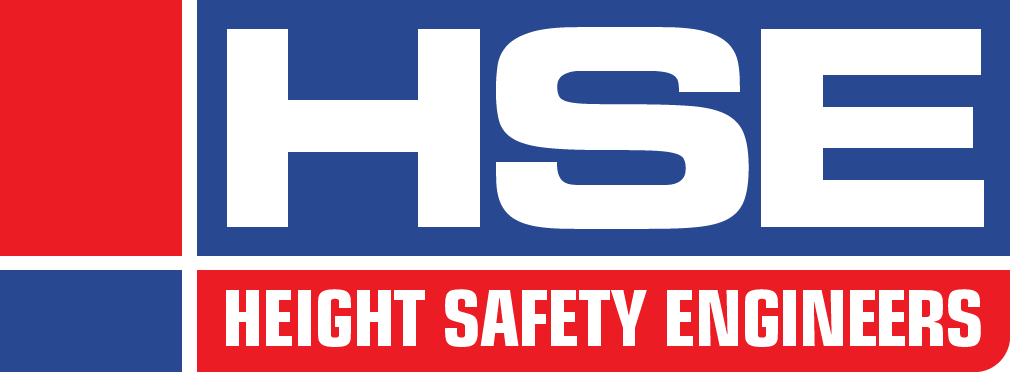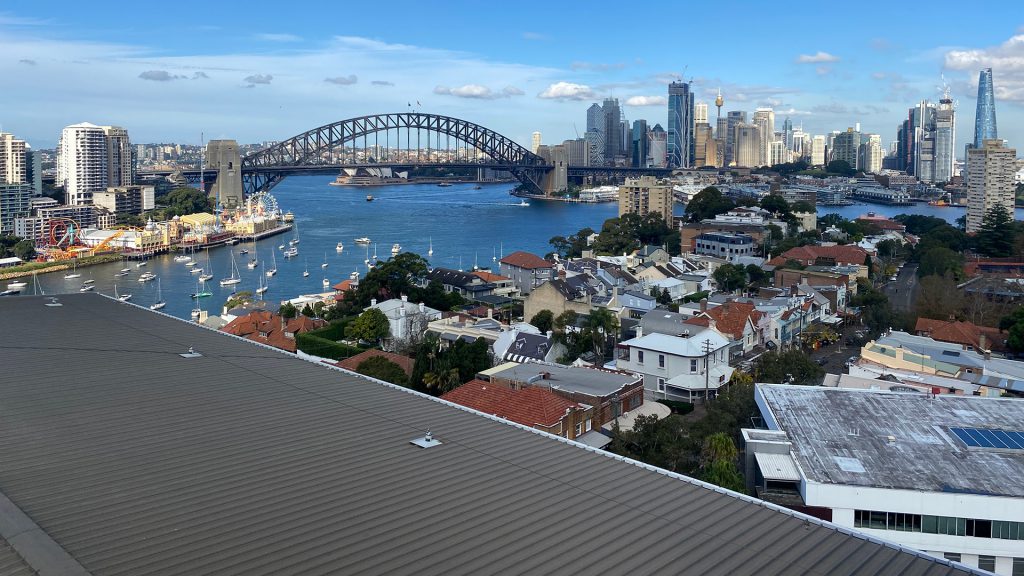Fall protection systems
Keep your workers and site visitors safe with a fully designed and compliant fall protection for working at heights.
Falls from height, sadly, remain one of the most common sources of injury in workplace accidents. For those working at heights, which is more areas than most people think, the risks of a fall are all too real. Fall protection systems form an important part of workplace’s safety systems to help protect workers and mitigate those risks.
While it is always preferred that the risks of a fall be removed by simply not going on a roof or working at heights in the first place, in many cases this is just not possible. While workplace safety is everybody’s responsibility, for building owners and facility managers there are a few simple steps they can follow to provide a good balance of safety for workers and others needing to access the roof of their building or site. This is achieved, in part, through the installation of a fall protection system.
Fall protection systems, like safe access systems, can take on many different forms and range from very simple through to extremely complex. This all depends on the work needing to be done, its location, what the risks are and the frequency at which the work is needed to be done.
Generally, however, all fall protection systems should be designed to specifically suit the individual circumstances and risks at the location it will be installed. It should also be compliant with the relevant Australian standards, codes of practice and work health and safety legislation. Systems also should be fully documented, and there be checks in place to make sure workers have the skills and equipment required to safely complete their tasks using the system before work commences.
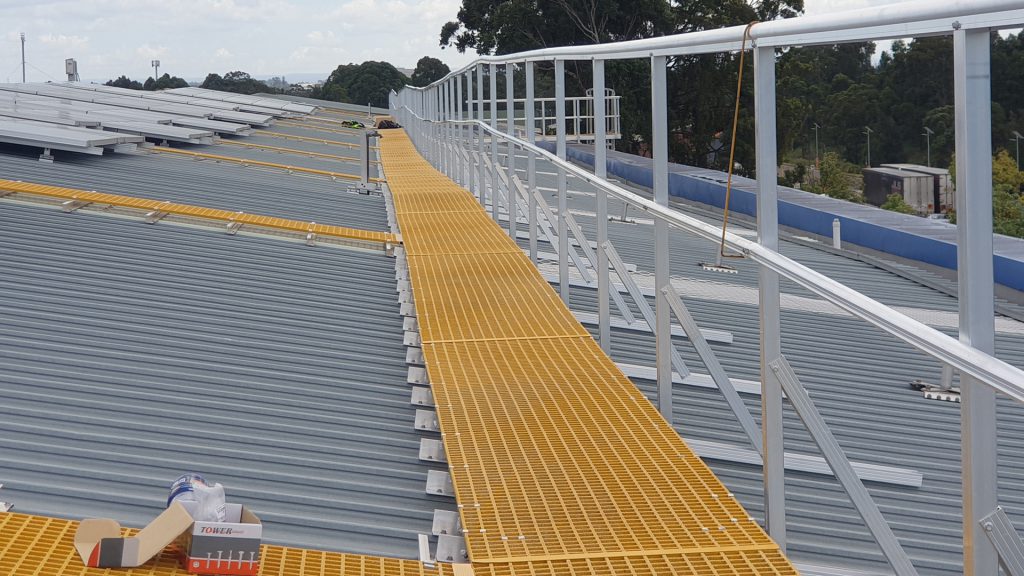
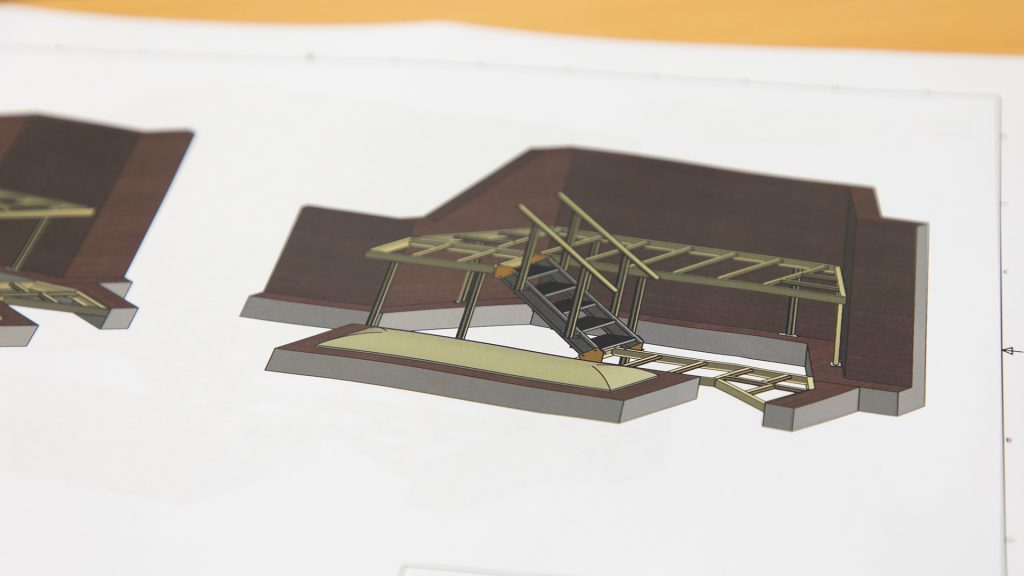
Types of fall protection systems
Fall protection systems, like just about everything safety-related, come in a variety of shapes and sizes to suit different locations, types of work and other access needs. Design principles for fall protection systems are broadly dictated by what the answers are to these two basic questions:
- Will the system allow for working in fall restraint, or will it have to be fall arrest?
- Do I want the system to not need a harness, or will a harness be required?
Based on the answers to these two questions, there are three basic combinations of system that can be designed.
- A fall restraint system that does not require the use of a harness.
- A fall restraint system that does require a harness, and
- A fall arrest system, where a harness will be required.
Fall arrest systems that do not require the use of a harness are not typically found in general use. There are cases where speciality systems may be used. The safety need used by trapeze artists is a type of fall arrest system that does not require the use of a harness.
Having a system that does not require the use of a harness or other safety equipment is often preferred. These systems generally do not require specific training to use and the worker is physically removed from the areas of fall risk, plus not having to set up specific safety equipment as part of the system’s operation saves time and means work can be completed quicker.
These types of safety systems are generally comprised of guardrails that form a physical barrier between the work area and the fall risk. These types of systems can also be easily designed into a building from the planning stages by ensuring all parapets are of a height that meets the Australian standard for fall protection.
In many circumstances, it is not possible or practical to install a system like this. In those cases, a fall protection system that does require the use of a harness and other PPE is needed. These systems can be ones used in fall restraint technique, or be fall arrest systems. This also depends on the location, type of work being completed and the frequency of use.
The simplest form of a system that requires the use of a harness is a single anchor point onto which a lanyard is attached. The lanyard connects the harness to the anchor point. Working together, the anchor point, harness, lanyard and a shock absorber work as a complete system to protect the worker should a fall occur.
Another common component of safety systems for working on roofs that requires the use of a harness is the static line. A static line is a tensioned steel cable onto which a shuttle is attached. The shuttle acts similar to an anchor point and is connect to a lanyard, which in turn is connected to the harness. The shuttle travels along the static line, allowing the operator to reposition themselves without having to transfer to a new anchor point.
Fall protection system components
There are a range of components that workers may come across when using fall protection systems. Like safe access components, many can be installed to an existing building, but in some cases a better safety result can be achieved by including system design as part of a building’s planning.
Common fall protection system components can include:
Roof anchor points
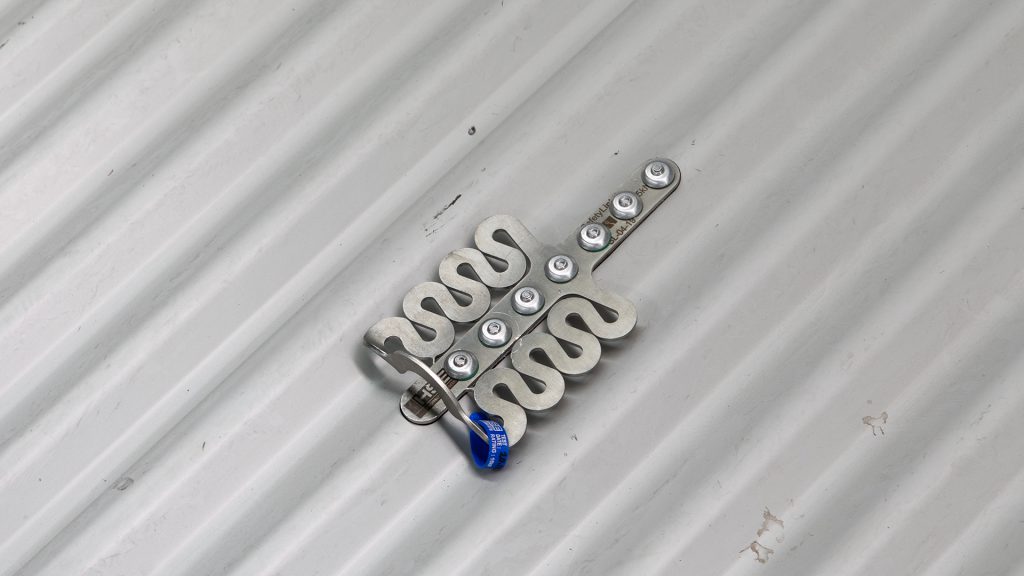
A roof anchor point is, perhaps, the single most common component used in fall protection systems. Anchor points come in a variety of styles for different uses and for attaching to different roof materials.
Depending on the access needs of a roof, an anchor-based fall protection system could comprise of a single anchor point, or several. A worker can easy transition from one to the other during work while remaining in fall restraint, if the layout of the anchors is adequate.
Static lines
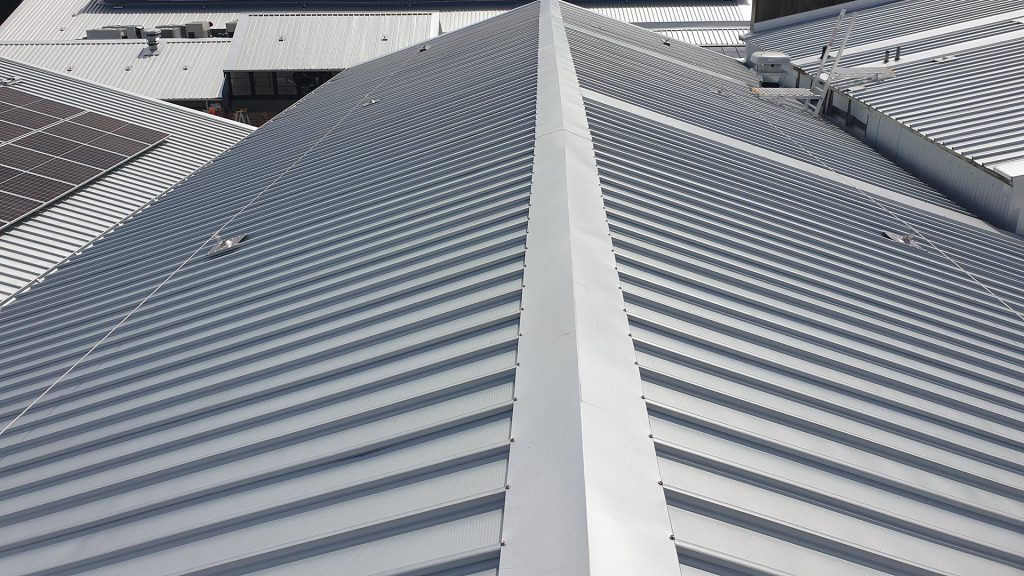
Static lines are a more advanced form of fall protection, but one that still requires the use of a harness. The main advantage static line systems offer over roof anchors is that it is much easier for a worker to relocate or reposition themselves along the length of the static line. They do not need to change their attachment point, as is required with anchors.
A static line is a length of tensioned steel cable, strung around the edge of a roof or other fall risk area. A worker connects to the static line with a shuttle that traverses the line. The shuttle is connected to a shock absorber or lanyard, and then to a worker’s harness.
Walkways and platforms
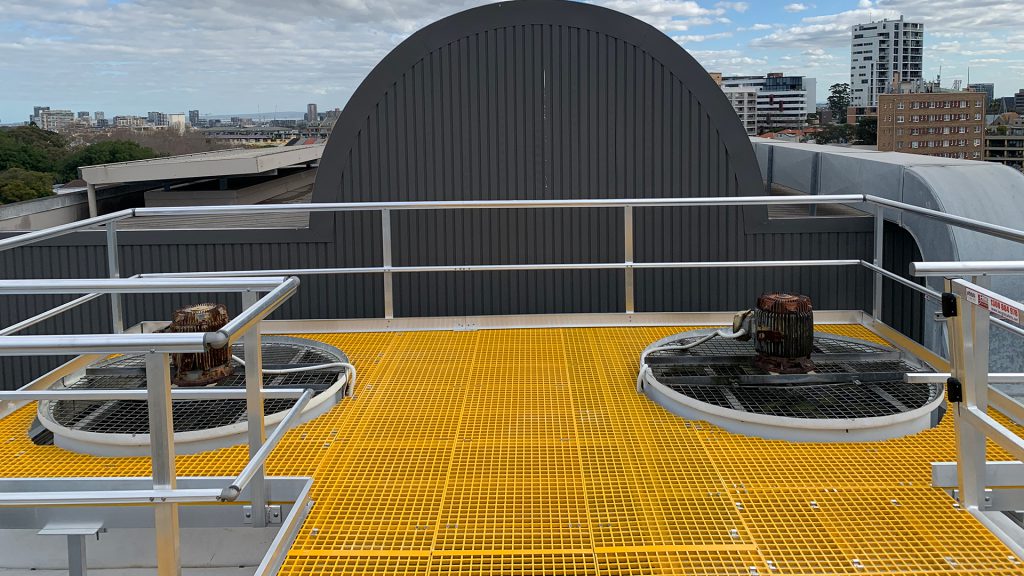
Walkways can be installed on roofs or other areas where there can be a significant risk of a slip, trip or fall. This can be due to there being a slick or uneven surface. Walkways could also be used in areas where the roof material is incapable of bearing the load of a person walking across it without additional support.
The fibre-reinforced plastic material used for walkways can also be used to create stable platforms for access to HVAC cooling towers and other areas where there may not be an existing roof or surface for workers to stand on.
Guardrail
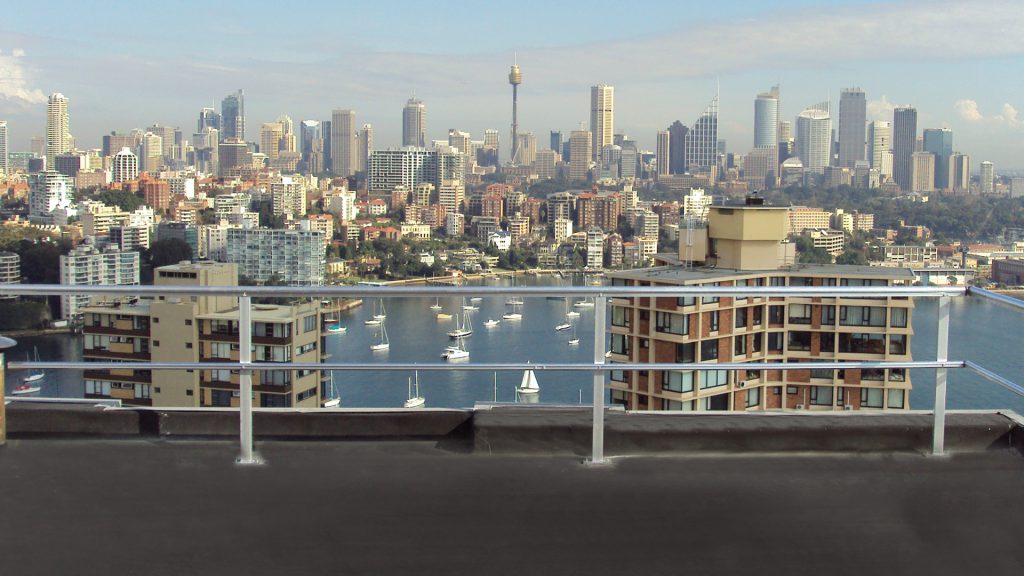
Guardrails are used to provide a physical barrier between work areas and an edge where a fall risk exists. These type of fall protection system offers a major advantage over others in that, depending on the access system used, a harness is unlikely to be required.
Guardrail systems are modular, and can very easily be installed in a variety of areas where fall protection is required.

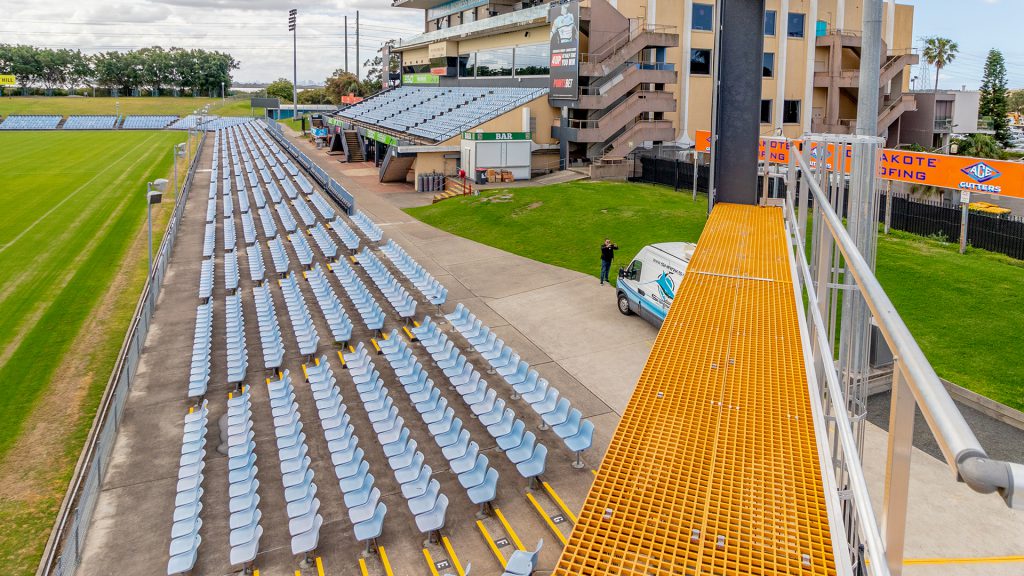
Designing for fall protection
It can assist greatly in providing high quality fall protection for workers when those needs are considered and included in a building’s design from the beginnings of planning. Compliant fall protection systems can always be added to a building following construction, however considering these needs during planning stages can result in a better, more practicable and cheaper to install system.
There are benefits for architects and engineers, developers and builders all the way down to the individual workers on both the construction and the finished building to having fall protection full integrated into a building from the very beginning.
Property developers and building owners can benefit from knowing their buildings have fewer unknowns heading into construction. Consideration of fall protection during design stages can result in system extent, and likely cost, being a more known quantity. This reduces the variability in pricing and lowers the risks of substantial variations further down the construction process.
This is especially true when it comes to installation of other services. A common problem area is the design and installation of solar panel systems. In the quest to put as many solar panels on a roof as possible, consideration for access to the panels for cleaning and maintenance is often not given. This can mean costly alterations to systems, and delays in being able to finish jobs off. Identifying these issues earlier in the process can save substantial amounts of time and money for building owners and developers, while removing headaches for architects, designers, and builders.
In some cases, simple changes to building design can create a compliant safety system, without the need for additional installation. Simply making any parapet high enough to meet the Australian standards for fall protection can make an area safe for workers.
Depending on the system being installed on a building, it is possible that building workers during construction may be able to use the designed fall protection system during construction, rather than having to install temporary systems or utilise plant like EWPs. This can assist in making construction and building work safer and more efficient. Again, this can provide savings in time and money alongside significant reduction in the risks of a fall occurring.
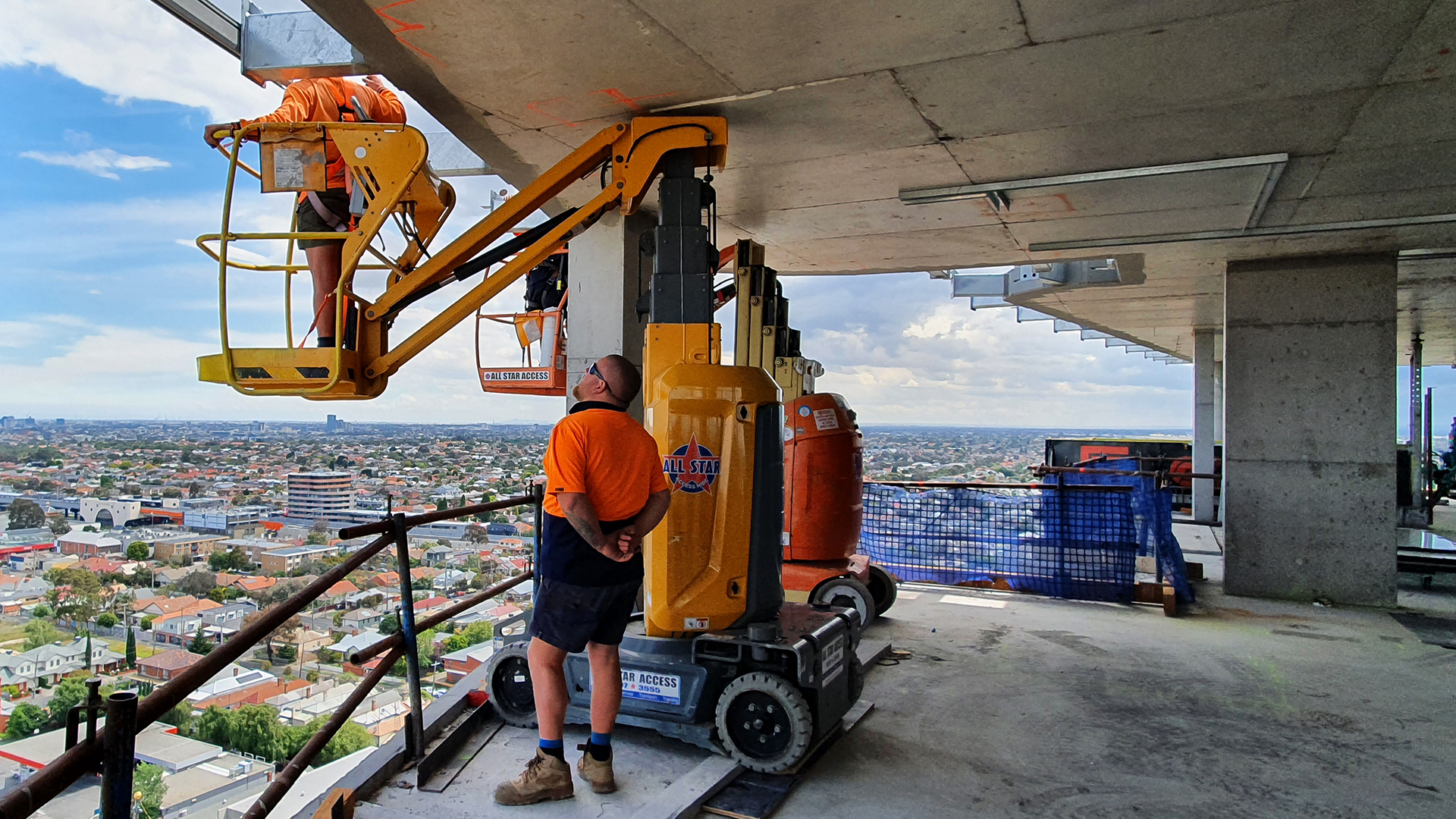
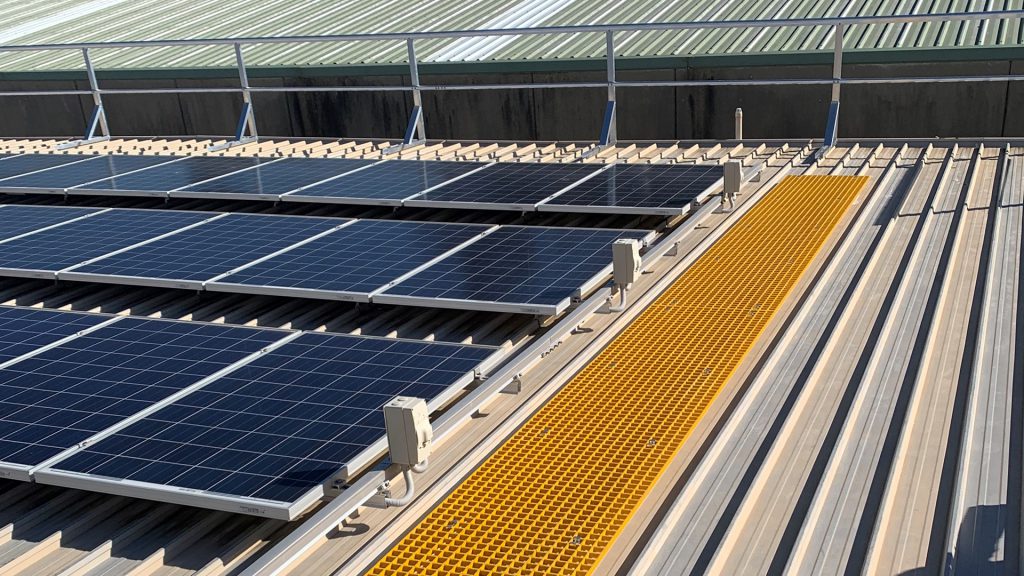
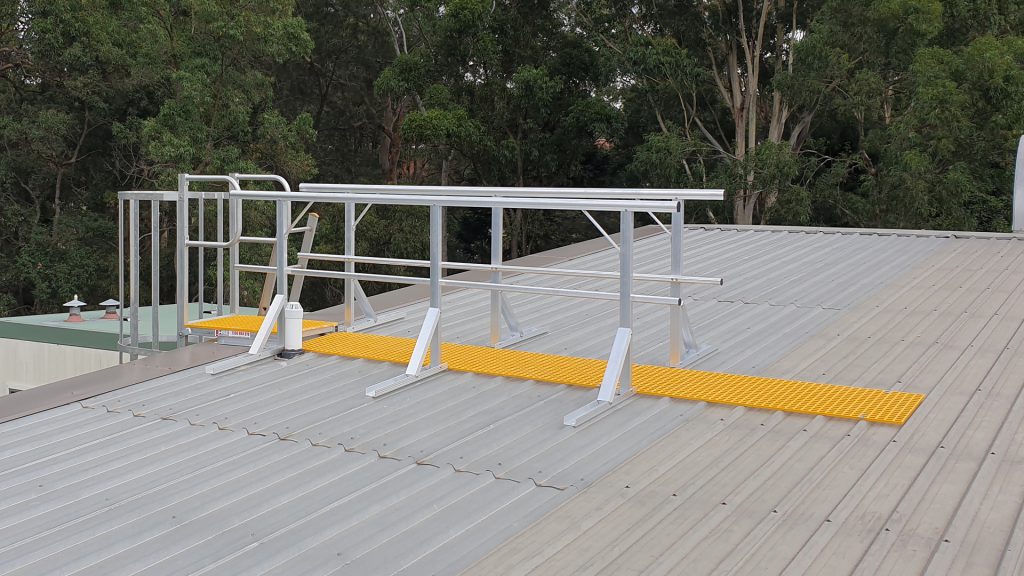
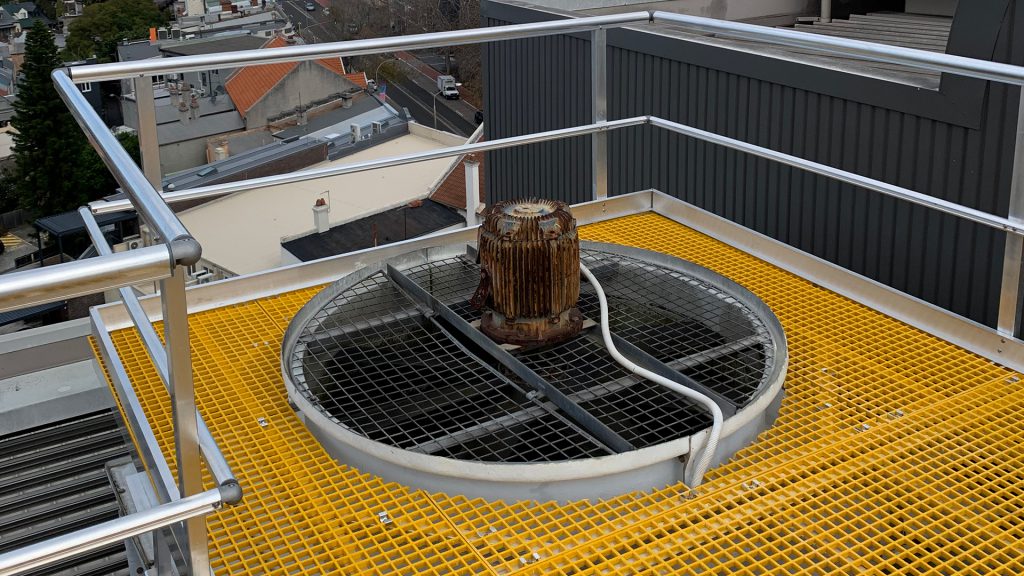
Ongoing maintenance and compliance
Just like safe access systems, safety equipment and most other aspects of a building, fall protection systems require ongoing maintenance to ensure they remain compliant with the standards and are in good working order.
For fall protection systems, this maintenance takes the form of a regular compliance inspection. Sometimes these are referred to as recertification inspections. These checks make sure the fall protection system is undamaged and installed correctly. The structure the system is attached to is also checked to ensure it is adequate to support the system.
Compliance inspections from Height Safety Engineers are NATA-accredited, providing peace of mind for our clients that their system has been thoroughly checked by a nationally-recognised expert.
Any non-compliance found in the system is documented, and presented in a comprehensive system report. A proposal for rectification works to bring the system into compliance is also supplied.
Fall protection as part of a holistic safety system
Providing workers with compliant fall protection is just one part of a complete and holistic safety system. Taking a wider view of safety, and considering the needs of the people directly exposed to risk, is the only way to create a truly safe work environment.
Fall protection systems address only a single part of safety, and need to work in cooperation with other risk mitigation processes. This can include documentation and administrative controls that provide advice around correct safe working methods and ensure workers are competent in the skills needed to use a fall protection system correctly.
Providing a safe work environment is the responsibility of the PCBU, and depending on the work being completed and the people involved there can be more than one PCBU on a site, and their areas of responsibility can differ. Everyone involved in high-risk work should be proactive about safety and ensure that every worker involved is protected.
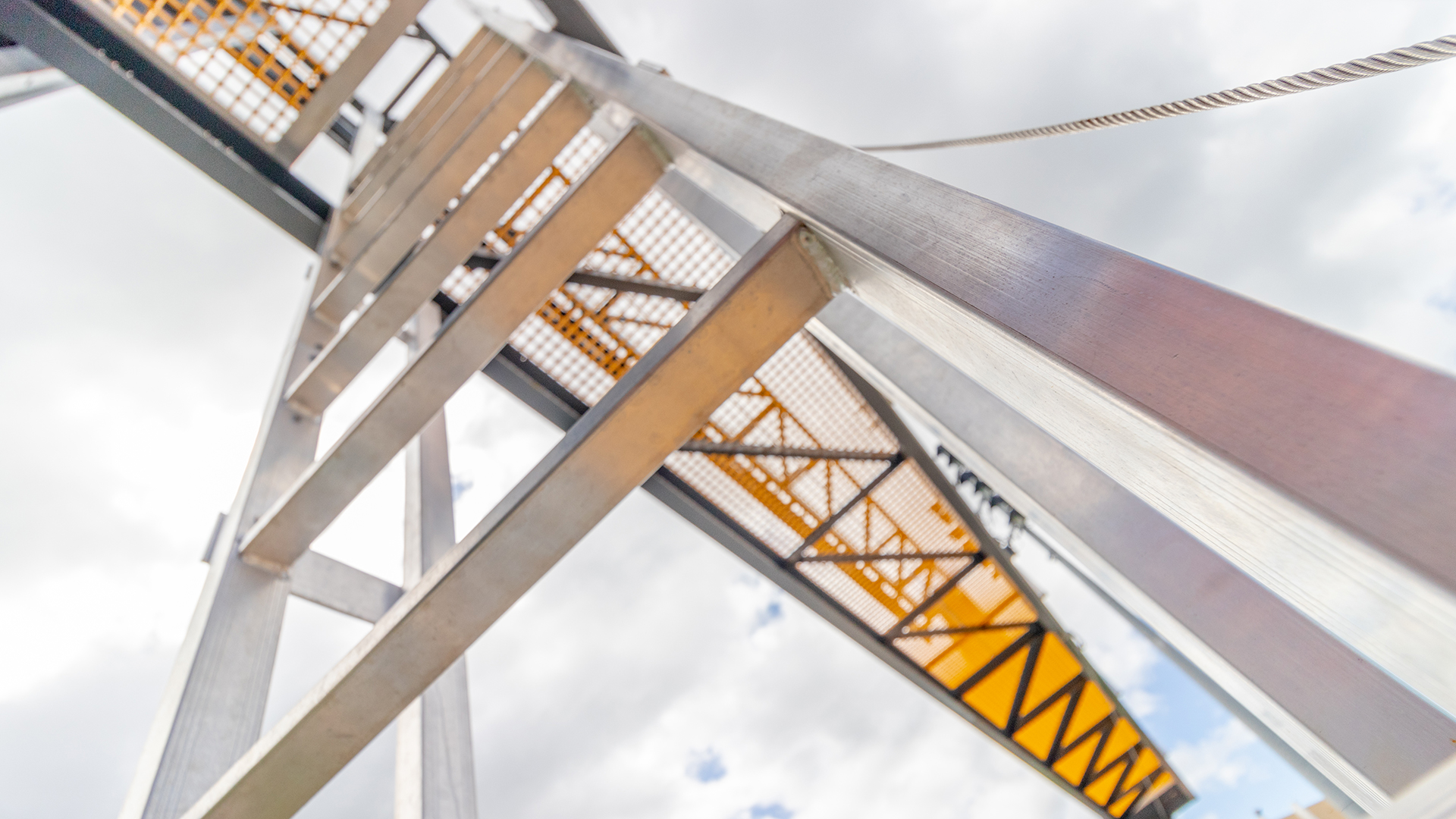
Got a height safety question? Ask our team
Fall protection FAQs
Fall protection systems for those working on roofs can take on a variety of different forms depending on a range of different facets and the unique requirements of each individual building.
Having a system that does not require the use of a harness is generally preferred, however there are many reasons why this may not be possible. A system for those working on roofs that does not require the use of the harness is often made up of guardrails or parapets that form a physical barrier between the worker and the area where a fall from height may occur.
In situations where a system like this cannot be installed, it may be necessary to install one that does require the use of a harness. These systems also come in a variety of forms depending on the tasks needing to be undertaken on the roof.
The simplest form of a system that requires the use of a harness is a single anchor point onto which a lanyard is attached. The lanyard connects the harness to the anchor point. Working together, the anchor point, harness, lanyard and a shock absorber work as a complete system to protect the wearer should a fall occur.
Another common component of safety systems for working on roofs that requires the use of a harness is the static line. A static line is a tensioned steel cable onto which a shuttle is attached. The shuttle acts similar to an anchor point and is connect to a lanyard, which in turn is connected to the harness. The shuttle travels along the static line, allowing the operator to reposition themselves without having to transfer to a new anchor point.
There are numerous other elements that may be included in a system to help facilitate safe working on roofs or other areas. All chosen components of a system work together, along with the operator’s safety knowledge and working at heights skills, to help ensure the workplace remains as safe as practicable when working at heights.
Walkways may be installed on roofs where the surface itself is not suitable to carry the load of a worker and their equipment, the roof may be uneven or its surface may be too slippery.
To further protect workers from falls, a self-closing gate is often installed at the top of a permanent ladder. The gate, when closed, covers the gap in a guardrail or parapet needed to allow access to the roof from the ladder.
This depends on the fall protection system you need to use, and the work that is being planned. It is possible that training will be required.
There are a range of safety skills that every worker should have, but when it comes to working in areas with fall protection systems installed there are some specific types of training that are needed.
The first is usually a general induction, or white card. This provides a basic level of understanding about workplace safety and risk identification. This is followed by task-specific training, which could include things like height safety training or confined space training.
Finally, workers should be inducted into the specific system installed on site, including pointing out its limitations or restrictions that it may have.
